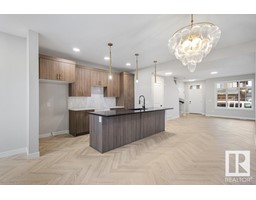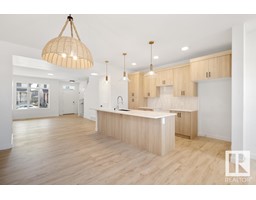766 JOHNS RD NW Jackson Heights, Edmonton, Alberta, CA
Address: 766 JOHNS RD NW, Edmonton, Alberta
Summary Report Property
- MKT IDE4393187
- Building TypeHouse
- Property TypeSingle Family
- StatusBuy
- Added1 weeks ago
- Bedrooms5
- Bathrooms3
- Area1219 sq. ft.
- DirectionNo Data
- Added On18 Jun 2024
Property Overview
A Must See! This 5 bedroom RENOVATED Bungalow with over 2400sq ft of living space is Located on a quiet and private corner lot in Jackson Heights. Featuring Vaulted Ceilings and a bay window. Entertain your guests in the spacious living room with wood burning fireplace or enjoy the warmth of the summer sun on your south facing deck. The master bedroom has a 2pce ensuite and a huge walk in closet. 2 additional bedrooms and a 4pce bath. The lower level of this home features a large family room area, a 4th & 5th Bedroom and 4pce bath area with huge rec room. The south facing deck is accessible from the eat-in kitchen. Double Attached Garage completes this lovely home.RECENT UPGRADES INCLUDE COMPLETE HOUSE PAINTED, NEW MODERN LIGHTING, KITCHEN WITH QUARTZ, SS APPLIANCES, SHINGLES, AND H20 TANK!A 2-minute drive to the Millwoods Golf Course, spray park, shops & convenient Whitemud Drive access. Short walking distance to a quality elementary school. Outstanding value in todays market! Act fast! (id:51532)
Tags
| Property Summary |
|---|
| Building |
|---|
| Level | Rooms | Dimensions |
|---|---|---|
| Basement | Family room | 6.53 m x 3.21 m |
| Bedroom 4 | 3.52 m x 3.66 m | |
| Laundry room | 3.2 m x 3.69 m | |
| Bedroom 5 | Measurements not available | |
| Main level | Living room | 3.93 m x 4.27 m |
| Dining room | 3.39 m x 2.87 m | |
| Kitchen | 3.51 m x 3.39 m | |
| Primary Bedroom | 3.48 m x 4.26 m | |
| Bedroom 2 | 3.32 m x 2.89 m | |
| Bedroom 3 | 3.33 m x 3.72 m |
| Features | |||||
|---|---|---|---|---|---|
| Cul-de-sac | Corner Site | No Animal Home | |||
| No Smoking Home | Attached Garage | Dishwasher | |||
| Dryer | Hood Fan | Refrigerator | |||
| Stove | Washer | ||||










































































