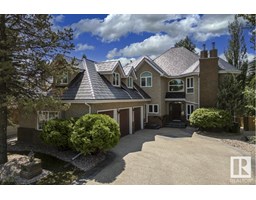7719 157 ST NW Patricia Heights, Edmonton, Alberta, CA
Address: 7719 157 ST NW, Edmonton, Alberta
Summary Report Property
- MKT IDE4443158
- Building TypeHouse
- Property TypeSingle Family
- StatusBuy
- Added9 weeks ago
- Bedrooms4
- Bathrooms3
- Area1600 sq. ft.
- DirectionNo Data
- Added On20 Jun 2025
Property Overview
Welcome to one of Edmonton’s most desirable & family-friendly communities—Patricia Heights! This meticulously cared-for 4-bdrm, 2.5-bath, 4-level split offers over 2,500 sq.ft. of warm, functional living space in a quiet, mature neighborhood known for its top-rated schools, scenic ravine access, & strong sense of community. Step inside to gleaming hardwood floors & a bright, spacious living & dining area perfect for gatherings. The sun-filled kitchen offers ample cabinetry, generous counter space, & large window overlooking the lush backyard. On the lower level, a flexible family rm opens directly onto a stunning, park-like yard—ideal for outdoor entertaining. Upstairs, the spacious primary features a walk-in closet, w/ 2 add'l bdrms & 4-PC bath. The finished bsmt includes a cozy rec rm w/ wood F/P, 4th bdrm, playroom & 3 PC bath. Many upgrades thru-out the years including roof (2022), HWT (2022) & fresh paint! Impeccably maintained, this home is a rare find in a coveted location - don't miss your chance! (id:51532)
Tags
| Property Summary |
|---|
| Building |
|---|
| Land |
|---|
| Level | Rooms | Dimensions |
|---|---|---|
| Basement | Bedroom 4 | 3.28 m x 2.26 m |
| Recreation room | 5.78 m x 3.84 m | |
| Playroom | 2.84 m x 2.76 m | |
| Lower level | Laundry room | 3.13 m x 1.81 m |
| Main level | Living room | 6 m x 4.06 m |
| Dining room | 3.61 m x 2.71 m | |
| Kitchen | 4.12 m x 3.46 m | |
| Upper Level | Primary Bedroom | 4.24 m x 3.46 m |
| Bedroom 2 | 3.63 m x 2.67 m | |
| Bedroom 3 | 3.62 m x 2.95 m |
| Features | |||||
|---|---|---|---|---|---|
| See remarks | No back lane | No Animal Home | |||
| No Smoking Home | Attached Garage | Dishwasher | |||
| Dryer | Microwave Range Hood Combo | Refrigerator | |||
| Stove | Washer | Window Coverings | |||





















































































