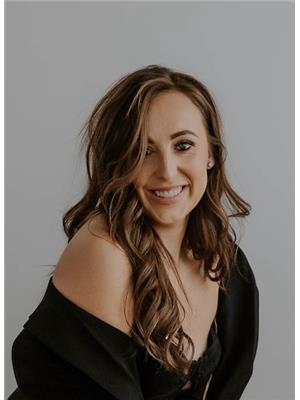7731 152 ST NW Rio Terrace, Edmonton, Alberta, CA
Address: 7731 152 ST NW, Edmonton, Alberta
Summary Report Property
- MKT IDE4421358
- Building TypeHouse
- Property TypeSingle Family
- StatusBuy
- Added6 weeks ago
- Bedrooms4
- Bathrooms3
- Area1323 sq. ft.
- DirectionNo Data
- Added On15 Feb 2025
Property Overview
Welcome to this stunning BUNGALOW in the highly sought-after community of RIO TERRACE, where comfort, style, and convenience come together. The home boasts a spacious and thoughtfully UPDATED KITCHEN with modern finishes, offering a functional layout and UPGRADED APPLIANCES. The open concept allows for views of your floor to ceiling stone surrounding the WOOD BURNING FIREPLACE in the living room and just down the hall, your primary suite and ensuite await with IN FLOOR HEATING and two secondary bedrooms. Heading to the basement, you will find a SEPARATE ENTRANCE taking you to your SAUNA SPA, a fourth bedroom and a second stunning fireplace (gas) with the perfect space for your family living or with rental potential. Finally, the PRIVATE BACKYARD OASIS features an OUTDOOR POOL and gazebo perfect for both entertaining and unwinding. Located in one of the most desirable neighborhoods, Rio Terrace offers easy access to local amenities, parks, and excellent schools, making it the perfect place to call home. (id:51532)
Tags
| Property Summary |
|---|
| Building |
|---|
| Land |
|---|
| Level | Rooms | Dimensions |
|---|---|---|
| Lower level | Bedroom 4 | 3.8 m x 3.8 m |
| Recreation room | 6 m x 4.7 m | |
| Laundry room | 2.3 m x 1.8 m | |
| Main level | Living room | 3.9 m x 3.1 m |
| Dining room | 2.9 m x 2.8 m | |
| Kitchen | 3.9 m x 3.8 m | |
| Primary Bedroom | 4.1 m x 3.5 m | |
| Bedroom 2 | 4.1 m x 2.4 m | |
| Bedroom 3 | 3.6 m x 2.4 m |
| Features | |||||
|---|---|---|---|---|---|
| Corner Site | Closet Organizers | Detached Garage | |||
| Dishwasher | Garage door opener remote(s) | Hood Fan | |||
| Oven - Built-In | Microwave | Refrigerator | |||
| Storage Shed | Central Vacuum | Wine Fridge | |||
| See remarks | Central air conditioning | ||||
















































































