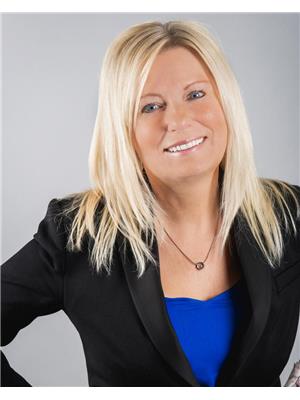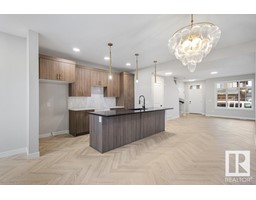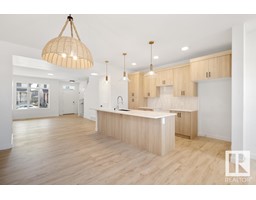776 WELLS WD NW Wedgewood Heights, Edmonton, Alberta, CA
Address: 776 WELLS WD NW, Edmonton, Alberta
Summary Report Property
- MKT IDE4392798
- Building TypeHouse
- Property TypeSingle Family
- StatusBuy
- Added1 weeks ago
- Bedrooms5
- Bathrooms5
- Area1766 sq. ft.
- DirectionNo Data
- Added On16 Jun 2024
Property Overview
Everyone knows these larger Bungalows are a Valuable find and this one rates 5 Stars! This Custom-Built almost 1,800 square foot Bungalow is a true winner and will call to you as soon as you step in! Perfect opportunity to be in the extremely popular and 1st Class Neighborhood of Wedgewood Heights! This home offers so many unique features, including: full additional living or entertainment space in the Basement, with separate/private access from the Garage, additional, gated parking at the rear, a total of either 5 bedrooms or 3 bedrooms + 2 offices, vaulted ceilings, cool fireplace, deck & sun room++ Some recent upgrades: 25,000 rubber roof, interior paint, bsbrds, trim, hrdware, 2 sets of stainless steel appliances, the list goes on. Beautiful quiet street with many million dollar+ homes surrounding you. Epic playground/park/tennis court only a few minutes away. Quick access to the Anthony Henday & West Edmonton Mall! What more could you want? Be the first to snatch it up! You'll be glad you did! (id:51532)
Tags
| Property Summary |
|---|
| Building |
|---|
| Level | Rooms | Dimensions |
|---|---|---|
| Basement | Family room | 3.9 m x 4.55 m |
| Den | 4.76 m x 3.89 m | |
| Bedroom 3 | 3.81 m x 3.38 m | |
| Bedroom 4 | 3.93 m x 3.81 m | |
| Bedroom 5 | 3.89 m x 2.79 m | |
| Second Kitchen | 2.43 m x 3.24 m | |
| Laundry room | 3.81 m x 3.07 m | |
| Main level | Living room | 4.07 m x 4.44 m |
| Dining room | 5.27 m x 3.95 m | |
| Kitchen | 4.06 m x 4.27 m | |
| Primary Bedroom | 5.65 m x 3.96 m | |
| Bedroom 2 | 4.21 m x 4.03 m | |
| Sunroom | 6.99 m x 3.57 m |
| Features | |||||
|---|---|---|---|---|---|
| Corner Site | Attached Garage | Oversize | |||
| Electronic Air Cleaner | Dishwasher | Fan | |||
| Garage door opener remote(s) | Garage door opener | Humidifier | |||
| Microwave Range Hood Combo | Microwave | Storage Shed | |||
| Central Vacuum | Window Coverings | Refrigerator | |||
| Two stoves | Central air conditioning | ||||





























































































