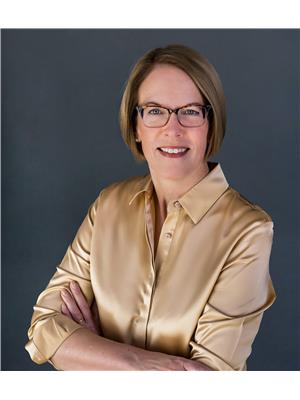#78 2703 79 ST NW Meyonohk, Edmonton, Alberta, CA
Address: #78 2703 79 ST NW, Edmonton, Alberta
Summary Report Property
- MKT IDE4419845
- Building TypeRow / Townhouse
- Property TypeSingle Family
- StatusBuy
- Added5 weeks ago
- Bedrooms2
- Bathrooms1
- Area887 sq. ft.
- DirectionNo Data
- Added On20 Feb 2025
Property Overview
Affordable and adorable! Your new home is a top floor carriage home that feels like a house! Step through your own front door and you'll find a spacious living room with a wood-burning fireplace! Enjoy entertaining? You'll appreciate the spacious kitchen and huge walk-in pantry! There are two bedrooms, including the extra large primary bedroom. You won't believe the big walk-in closet and you'll love the large windows! Plus, this bedroom has direct access to the main bath, creating a convenient semi-ensuite arrangement. The second bedroom also features a walk-in closet, and you'll appreciate the full-sized washer and dryer conveniently located in the hallway leading to the bedrooms. The sunny east-facing deck is the ideal spot for morning coffee in the summer! The furnace room and storage rooms are accessed from the deck and the doors to both were painted and deck membrane replaced last year. Outstanding location with schools, shopping, public transit and Mill Woods Rec Centre all conveniently nearby! (id:51532)
Tags
| Property Summary |
|---|
| Building |
|---|
| Level | Rooms | Dimensions |
|---|---|---|
| Main level | Living room | 5.01 m x 3.5 m |
| Dining room | 2.74 m x 2.71 m | |
| Kitchen | 3.16 m x 2.68 m | |
| Primary Bedroom | 4.27 m x 3.14 m | |
| Bedroom 2 | 3.03 m x 2.84 m | |
| Laundry room | Measurements not available |
| Features | |||||
|---|---|---|---|---|---|
| See remarks | No Smoking Home | Stall | |||
| See Remarks | Dishwasher | Dryer | |||
| Refrigerator | Stove | Washer | |||
| Window Coverings | |||||













































