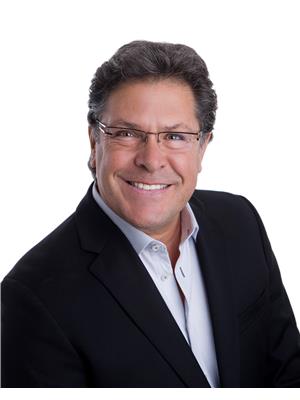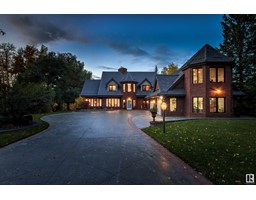7907 119 ST NW Belgravia, Edmonton, Alberta, CA
Address: 7907 119 ST NW, Edmonton, Alberta
Summary Report Property
- MKT IDE4463883
- Building TypeHouse
- Property TypeSingle Family
- StatusBuy
- Added12 weeks ago
- Bedrooms4
- Bathrooms4
- Area2235 sq. ft.
- DirectionNo Data
- Added On29 Oct 2025
Property Overview
An architectural statement by Design Two Group in one of Edmonton’s most coveted neighbourhoods, this residence embodies luxury w/ uncompromising attention to detail. The home's façade combines warm vertical cladding & clean concrete geometry, while interiors by Nako Design celebrate the Japandi ethos simplicity, balance & light. Inside, a dramatic three-storey concrete feature wall & floating staircase set the tone for the home’s modern artistry. The chef’s kitchen w/ bespoke cabinetry, premium Sub-Zero, Wolf, & Miele appliances, is anchored by a 10-ft quartz waterfall island & custom millwork, which flows effortlessly into the dining space w/ a glass-encased wine display. The primary suite offers serene proportions, a spa-like ensuite & integrated smart systems. The rooftop deck w/ its pergola, frameless glass railings & saltwater hot tub, offers panoramic tranquility. Every detail from Daikin Smart HVAC to professionally finished low-maintenance landscaping reflects thoughtful architectural precision. (id:51532)
Tags
| Property Summary |
|---|
| Building |
|---|
| Land |
|---|
| Level | Rooms | Dimensions |
|---|---|---|
| Lower level | Bedroom 4 | 3.19 m x 2.92 m |
| Recreation room | 7.91 m x 5.94 m | |
| Utility room | 5.86 m x 2.73 m | |
| Main level | Living room | 6.22 m x 3.98 m |
| Dining room | 4.5 m x 3.9 m | |
| Kitchen | 5.85 m x 3.77 m | |
| Mud room | 4.01 m x 1.71 m | |
| Pantry | 2.23 m x 1.89 m | |
| Upper Level | Primary Bedroom | 4.52 m x 3.32 m |
| Bedroom 2 | 4.34 m x 3.86 m | |
| Bedroom 3 | 4.34 m x 2.86 m | |
| Laundry room | 3.68 m x 1.93 m | |
| Storage | 3.6 m x 1.35 m |
| Features | |||||
|---|---|---|---|---|---|
| See remarks | Flat site | Lane | |||
| Closet Organizers | No Smoking Home | Detached Garage | |||
| Heated Garage | Dishwasher | Dryer | |||
| Freezer | Hood Fan | Oven - Built-In | |||
| Microwave | Refrigerator | Stove | |||
| Washer | Window Coverings | Wine Fridge | |||
| Central air conditioning | Ceiling - 10ft | ||||




























































































