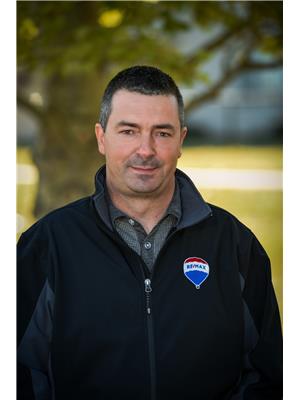8119 188A ST NW Aldergrove, Edmonton, Alberta, CA
Address: 8119 188A ST NW, Edmonton, Alberta
Summary Report Property
- MKT IDE4392988
- Building TypeHouse
- Property TypeSingle Family
- StatusBuy
- Added2 weeks ago
- Bedrooms4
- Bathrooms3
- Area2118 sq. ft.
- DirectionNo Data
- Added On16 Jun 2024
Property Overview
Unique 2100 sq ft 4-level split home backs onto a serene greenspace with a large fenced yard. This 4-bedroom, 3-bath home offers plenty of room for your family. The sunken front entrance leads to a bright main floor with vaulted ceilings and natural light. Newer flooring flows throughout the main level, including rich laminate in the living and dining areas. The spacious eat-in kitchen features a stainless steel fridge and stove, a pantry, and windows overlooking your backyard. The sunken family room has a woodburning fireplace and access to the backyard through the garden door, perfect for gatherings. The main floor also has a bedroom, a 3-piece bath, and a laundry area. Upstairs, youll find three additional large bedrooms, including a master suite with a huge walk-in closet and 4-piece ensuite. The partly finished basement awaits your finishing touches. With newer shingles and a newer furnace, this home is move-in ready. Close to Aldergrove School, parks, playgrounds, and amenities. (id:51532)
Tags
| Property Summary |
|---|
| Building |
|---|
| Land |
|---|
| Level | Rooms | Dimensions |
|---|---|---|
| Lower level | Family room | 7 m x 5.81 m |
| Bedroom 4 | 4.04 m x 4.06 m | |
| Laundry room | 1.7 m x 2.23 m | |
| Main level | Living room | 8.39 m x 5.96 m |
| Dining room | 2.61 m x 4.71 m | |
| Kitchen | 3.95 m x 5.35 m | |
| Breakfast | Measurements not available | |
| Upper Level | Primary Bedroom | 4.43 m x 5.81 m |
| Bedroom 2 | 4.03 m x 3.15 m | |
| Bedroom 3 | 3.85 m x 3.13 m |
| Features | |||||
|---|---|---|---|---|---|
| Cul-de-sac | Attached Garage | Dishwasher | |||
| Dryer | Refrigerator | Storage Shed | |||
| Stove | Central Vacuum | Washer | |||
| Window Coverings | |||||

































































