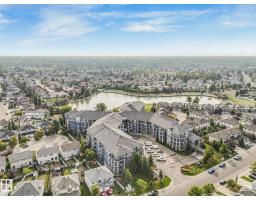821 36A AV NW Maple Crest, Edmonton, Alberta, CA
Address: 821 36A AV NW, Edmonton, Alberta
Summary Report Property
- MKT IDE4455949
- Building TypeHouse
- Property TypeSingle Family
- StatusBuy
- Added11 weeks ago
- Bedrooms3
- Bathrooms4
- Area1413 sq. ft.
- DirectionNo Data
- Added On04 Sep 2025
Property Overview
Need a FINISHED BASEMENT for the family? This immaculate home will not disappoint! With too many upgrades to mention, this air-conditioned home features a clever, open concept floor plan w hardwood through out main floor. Step in from the front veranda (so nice on a summer evening!), to your large, bright living room. The adjoining kitchen features granite counters, top of the line stainless steel appliances, eating bar & dining nook w large windows, and a 1/2 bath. Which leads to an oversized deck - great for family get-togethers with meticulous landscaping. Upstairs you'll find 2 master suites with walk in closets and there own ensuites! Downstairs you'll find a RARE FULLY-FINISHED BASEMENT, complete with a 3rd bedroom, gorgeous bath, large family room and top end laundry. Custom blinds, great mechanicals, MASSIVE OVERSIZED DBL GARAGE (24 by24) with paved back lane access. Located near walking trails and nature reserves with easy access to the Anthony Henday. Fantastic opportunity! (id:51532)
Tags
| Property Summary |
|---|
| Building |
|---|
| Land |
|---|
| Level | Rooms | Dimensions |
|---|---|---|
| Basement | Family room | Measurements not available |
| Bedroom 3 | Measurements not available | |
| Main level | Living room | Measurements not available |
| Dining room | Measurements not available | |
| Kitchen | Measurements not available | |
| Upper Level | Primary Bedroom | Measurements not available |
| Bedroom 2 | Measurements not available |
| Features | |||||
|---|---|---|---|---|---|
| Lane | No Smoking Home | Detached Garage | |||
| Oversize | Dishwasher | Dryer | |||
| Microwave Range Hood Combo | Refrigerator | Stove | |||
| Washer | Window Coverings | Central air conditioning | |||












































































