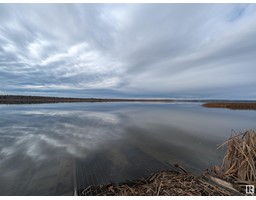8303 124 AV NW Eastwood, Edmonton, Alberta, CA
Address: 8303 124 AV NW, Edmonton, Alberta
Summary Report Property
- MKT IDE4454412
- Building TypeHouse
- Property TypeSingle Family
- StatusBuy
- Added1 weeks ago
- Bedrooms4
- Bathrooms2
- Area1109 sq. ft.
- DirectionNo Data
- Added On23 Aug 2025
Property Overview
Opportunity Knocks in Eastwood. This bi-level gem offers incredible potential for investors, renovators, or savvy buyers looking to build equity. Located on a 33 x 149 foot CORNER LOT this property is a blank canvas with endless possibilities, whether you’re looking to renovate, or redevelop. This 1,109 sq ft home features 3 bedrooms upstairs, 1 additional bedroom in the basement, 2 full bathrooms, 2 sets of laundry and a 2nd kitchen in the basement! The bi-level design allows for large windows and natural light on both floors. There is a separate entrance to the basement, single attached garage and double detached garage. While the home does require updates and TLC, it sits on a spacious lot in a mature neighborhood, surrounded by character homes and tree-lined streets. Conveniently located close to shopping, and transit, NAIT, downtown and across the street from a school and park.. With vision and effort, this Eastwood fixer-upper could become a true gem. Don't miss your chance to make it shine! (id:51532)
Tags
| Property Summary |
|---|
| Building |
|---|
| Land |
|---|
| Level | Rooms | Dimensions |
|---|---|---|
| Basement | Family room | 4.16 m x 3.95 m |
| Bedroom 4 | 4.51 m x 3.2 m | |
| Second Kitchen | 4.31 m x 3.2 m | |
| Laundry room | 3.47 m x 3.33 m | |
| Main level | Living room | 4.42 m x 4.37 m |
| Dining room | 3.48 m x 3.26 m | |
| Kitchen | 3.23 m x 3.2 m | |
| Primary Bedroom | 3.53 m x 3.19 m | |
| Bedroom 2 | 3.09 m x 2.94 m | |
| Bedroom 3 | 3.3 m x 2.78 m |
| Features | |||||
|---|---|---|---|---|---|
| Corner Site | See remarks | Flat site | |||
| Park/reserve | Detached Garage | Attached Garage | |||
| Dishwasher | Dryer | Washer/Dryer Stack-Up | |||
| Washer | Refrigerator | Two stoves | |||









































































