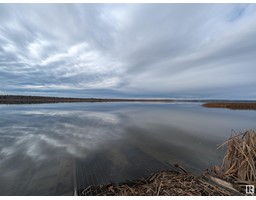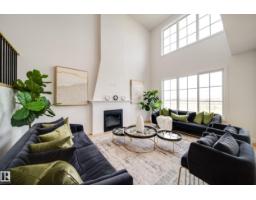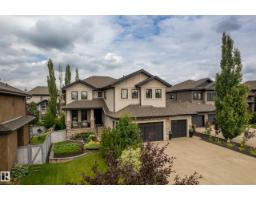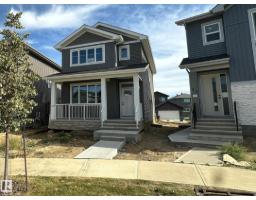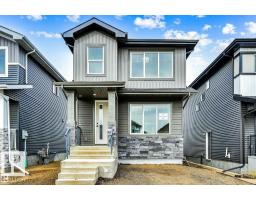2 FARMSTEAD AV Forest Lawn (St. Albert), St. Albert, Alberta, CA
Address: 2 FARMSTEAD AV, St. Albert, Alberta
3 Beds2 Baths1156 sqftStatus: Buy Views : 516
Price
$439,900
Summary Report Property
- MKT IDE4454939
- Building TypeHouse
- Property TypeSingle Family
- StatusBuy
- Added20 hours ago
- Bedrooms3
- Bathrooms2
- Area1156 sq. ft.
- DirectionNo Data
- Added On28 Aug 2025
Property Overview
Life is great in St. Albert! And what could be better than living steps away from the K-6 elementary school (Leo Nickerson), the kids can come home for lunch! This bi-level home is filled with natural light with its BIG windows (up and downstairs), you'll also love the hardwood flooring, woodburning fireplace in the spacious living room, renovated kitchen, jetted bathtub in the upgraded bathroom upstairs, a MASSIVE 2 tiered deck in a beautiful/private treed yard! With its fully developed basement (rec room, den, storage, laundry, full bathroom) - this home is sure to please! (id:51532)
Tags
| Property Summary |
|---|
Property Type
Single Family
Building Type
House
Square Footage
1156 sqft
Title
Freehold
Neighbourhood Name
Forest Lawn (St. Albert)
Land Size
607.4 m2
Built in
1972
Parking Type
Detached Garage
| Building |
|---|
Bathrooms
Total
3
Interior Features
Appliances Included
Dishwasher, Dryer, Garage door opener remote(s), Garage door opener, Hood Fan, Refrigerator, Storage Shed, Stove, Washer, Window Coverings
Basement Type
Full (Finished)
Building Features
Features
See remarks, Flat site, No back lane, Park/reserve
Style
Detached
Architecture Style
Bi-level
Square Footage
1156 sqft
Structures
Deck
Heating & Cooling
Heating Type
Forced air
Parking
Parking Type
Detached Garage
Total Parking Spaces
4
| Land |
|---|
Lot Features
Fencing
Fence
| Level | Rooms | Dimensions |
|---|---|---|
| Basement | Family room | 6.79 m x 4.13 m |
| Den | 4.51 m x 3.34 m | |
| Laundry room | 3.02 m x 2.08 m | |
| Storage | 3.11 m x 2.3 m | |
| Utility room | 3.37 m x 1.28 m | |
| Recreation room | 3.49 m x 3.36 m | |
| Main level | Living room | 4.68 m x 4.59 m |
| Dining room | 3.05 m x 3.04 m | |
| Kitchen | 3.31 m x 3.05 m | |
| Primary Bedroom | 3.98 m x 3.05 m | |
| Bedroom 2 | 3.53 m x 2.74 m | |
| Bedroom 3 | 3.53 m x 2.74 m |
| Features | |||||
|---|---|---|---|---|---|
| See remarks | Flat site | No back lane | |||
| Park/reserve | Detached Garage | Dishwasher | |||
| Dryer | Garage door opener remote(s) | Garage door opener | |||
| Hood Fan | Refrigerator | Storage Shed | |||
| Stove | Washer | Window Coverings | |||























































