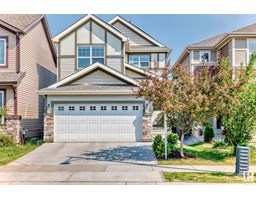8335 159 AV NW Belle Rive, Edmonton, Alberta, CA
Address: 8335 159 AV NW, Edmonton, Alberta
4 Beds2 Baths1473 sqftStatus: Buy Views : 801
Price
$425,000
Summary Report Property
- MKT IDE4452815
- Building TypeHouse
- Property TypeSingle Family
- StatusBuy
- Added7 days ago
- Bedrooms4
- Bathrooms2
- Area1473 sq. ft.
- DirectionNo Data
- Added On14 Aug 2025
Property Overview
This home has seen so many major upgrades - a BRAND NEW 22x24 garage with 10 foot ceilings, new shingles, central AC, new windows + doors, and an updated kitchen. Walking in, you’ll see the spacious living room and flex space. Next to that is the updated kitchen with new counters, stainless appliances, a corner pantry, and a centre island. There is also a half bath and access to the backyard on this level. Upstairs you’ll find the primary suite, as well as 2 more bedrooms and a full bathroom. The basement is partly finished with a 4th bedroom, laundry, and storage. Located in a cul-de-sac near a park, this home is a MUST SEE ! (id:51532)
Tags
| Property Summary |
|---|
Property Type
Single Family
Building Type
House
Storeys
2
Square Footage
1473 sqft
Title
Freehold
Neighbourhood Name
Belle Rive
Land Size
316.47 m2
Built in
1997
Parking Type
Detached Garage,Oversize
| Building |
|---|
Bathrooms
Total
4
Partial
1
Interior Features
Appliances Included
Dishwasher, Dryer, Garage door opener remote(s), Garage door opener, Hood Fan, Microwave, Refrigerator, Stove, Washer, Window Coverings
Basement Type
Full (Partially finished)
Building Features
Features
Cul-de-sac, Lane, Level
Style
Detached
Square Footage
1473 sqft
Fire Protection
Smoke Detectors
Building Amenities
Vinyl Windows
Structures
Deck
Heating & Cooling
Cooling
Central air conditioning
Heating Type
Forced air
Parking
Parking Type
Detached Garage,Oversize
| Land |
|---|
Lot Features
Fencing
Fence
| Level | Rooms | Dimensions |
|---|---|---|
| Basement | Bedroom 4 | 3.69 m x 3.72 m |
| Main level | Living room | 3.87 m x 3.63 m |
| Dining room | 2.63 m x 2.74 m | |
| Kitchen | 3.92 m x 2.6 m | |
| Upper Level | Primary Bedroom | 3.93 m x 3.86 m |
| Bedroom 2 | 3.28 m x 3.22 m | |
| Bedroom 3 | 2.45 m x 3.6 m |
| Features | |||||
|---|---|---|---|---|---|
| Cul-de-sac | Lane | Level | |||
| Detached Garage | Oversize | Dishwasher | |||
| Dryer | Garage door opener remote(s) | Garage door opener | |||
| Hood Fan | Microwave | Refrigerator | |||
| Stove | Washer | Window Coverings | |||
| Central air conditioning | Vinyl Windows | ||||





































