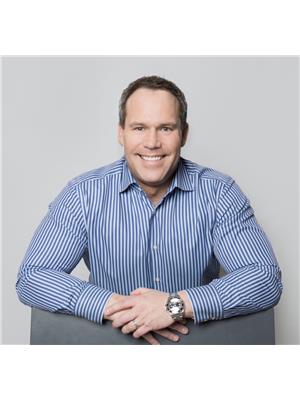84 WIZE CO NW Oleskiw, Edmonton, Alberta, CA
Address: 84 WIZE CO NW, Edmonton, Alberta
Summary Report Property
- MKT IDE4397912
- Building TypeHouse
- Property TypeSingle Family
- StatusBuy
- Added27 weeks ago
- Bedrooms6
- Bathrooms7
- Area4833 sq. ft.
- DirectionNo Data
- Added On18 Jul 2024
Property Overview
Feeling presidential? Fondly known as the White House and featuring an Oval Office with rich built-in cherry wood cabinetry, this elegant custom built executive home on spacious private grounds backs onto the ravine in a superb cul-de-sac location in prestigious Wolf Willow Ridge. Enjoy a short walk to river valley trails & the Fort Edmonton footbridge. Unique architectural design, superior materials and exceptional workmanship on all three levels with over 7000 sf of exquisitely finished living space. From the large foyer, marvel at the 23 foot dome ceiling, impressive grand staircase & incredible granite fireplace with custom designed art glass inlay. The home is warm and inviting, with a succession of ample rooms that flow easily from one to the next for comfortable daily living. Desirable chefs kitchen with stainless steel Thermador appliances and over sized Sub-Zero fridge & freezer. This breathtaking dream home is perfect for entertaining friends and relaxing with family, a must see today! (id:51532)
Tags
| Property Summary |
|---|
| Building |
|---|
| Land |
|---|
| Level | Rooms | Dimensions |
|---|---|---|
| Lower level | Family room | Measurements not available |
| Den | Measurements not available | |
| Bedroom 5 | Measurements not available | |
| Bedroom 6 | Measurements not available | |
| Office | Measurements not available | |
| Second Kitchen | Measurements not available | |
| Main level | Living room | Measurements not available |
| Dining room | Measurements not available | |
| Kitchen | Measurements not available | |
| Office | Measurements not available | |
| Upper Level | Primary Bedroom | Measurements not available |
| Bedroom 2 | Measurements not available | |
| Bedroom 3 | Measurements not available | |
| Bedroom 4 | Measurements not available |
| Features | |||||
|---|---|---|---|---|---|
| Cul-de-sac | Private setting | Ravine | |||
| Flat site | No back lane | Park/reserve | |||
| Closet Organizers | No Smoking Home | Attached Garage | |||
| Dishwasher | Dryer | Garage door opener remote(s) | |||
| Gas stove(s) | Washer | Window Coverings | |||
| Refrigerator | Two stoves | Central air conditioning | |||
































































































