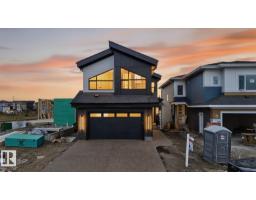8453 Mayday Link SW The Orchards At Ellerslie, Edmonton, Alberta, CA
Address: 8453 Mayday Link SW, Edmonton, Alberta
Summary Report Property
- MKT IDE4459247
- Building TypeHouse
- Property TypeSingle Family
- StatusBuy
- Added3 weeks ago
- Bedrooms4
- Bathrooms3
- Area2252 sq. ft.
- DirectionNo Data
- Added On25 Sep 2025
Property Overview
Welcome to the Orchards, South East Edmonton! Discover this exclusive zero lot line home backing onto green space. Featuring 4 bedrooms and 3 full bathrooms, including a bedroom and full bath on the main floor, this home is designed for both comfort and functionality. The entry greets you with an OPEN TO ABOVE lobby filled with large windows leading into modern kitchen with premium appliances and a spice kitchen with abundant cabinetry. Also built in speakers with pre wired camera plug ins. Upstairs, enjoy a full glass bonus room offering privacy and natural light, along with a spacious laundry room with shelving and cupboards. The upper floor also includes 3 generously sized bedrooms with beautiful designed closets. The best part is the walking trail at the backyard with direct access from the back. (id:51532)
Tags
| Property Summary |
|---|
| Building |
|---|
| Level | Rooms | Dimensions |
|---|---|---|
| Main level | Living room | Measurements not available |
| Dining room | Measurements not available | |
| Kitchen | Measurements not available | |
| Family room | Measurements not available | |
| Bedroom 4 | Measurements not available | |
| Upper Level | Primary Bedroom | Measurements not available |
| Bedroom 2 | Measurements not available | |
| Bedroom 3 | Measurements not available | |
| Bonus Room | Measurements not available |
| Features | |||||
|---|---|---|---|---|---|
| Attached Garage | Dishwasher | Microwave | |||
| Refrigerator | Stove | Ceiling - 9ft | |||

































