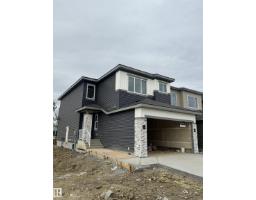8739 Mayday Lane SW The Orchards At Ellerslie, Edmonton, Alberta, CA
Address: 8739 Mayday Lane SW, Edmonton, Alberta
Summary Report Property
- MKT IDE4459276
- Building TypeHouse
- Property TypeSingle Family
- StatusBuy
- Added3 weeks ago
- Bedrooms4
- Bathrooms4
- Area2665 sq. ft.
- DirectionNo Data
- Added On25 Sep 2025
Property Overview
This stunning residence offers 5 spacious bedrooms and 4 full bathrooms, including 2 private ensuites with WALKOUT basement backing onto the pond. Oversized custom windows flood every corner with natural light. Kitchen APPLIANCES ALREADY INSTALLED. Both secondary bedrooms feature large angled custom windows, adding style and character rarely found.Primary Ensuite & Walk-In Closet: A seamless connection between the elegant bathroom and thoughtfully designed walk in closet both spacious and highly functional. Laundry room with deep sink, ample cabinetry, and a chic open shelf both practical and stylish. Built-in speakers for immersive sound. Pre-wired camera system and extra plug-ins for convenience. Future ready: Prewiring from top to basement for solar panels. A true work of art with Showpiece feature Wall and a100 inch fireplace set within its striking design, paired with a built-in TV cabinet. Smartly designed Mudroom complete with shoe racks, extra large closets. (id:51532)
Tags
| Property Summary |
|---|
| Building |
|---|
| Level | Rooms | Dimensions |
|---|---|---|
| Main level | Bedroom 2 | Measurements not available |
| Upper Level | Primary Bedroom | Measurements not available |
| Bedroom 3 | Measurements not available | |
| Bedroom 4 | Measurements not available |
| Features | |||||
|---|---|---|---|---|---|
| Attached Garage | Dishwasher | Garage door opener remote(s) | |||
| Oven - Built-In | Microwave | Refrigerator | |||
| Stove | Gas stove(s) | Ceiling - 10ft | |||
| Ceiling - 9ft | |||||







































