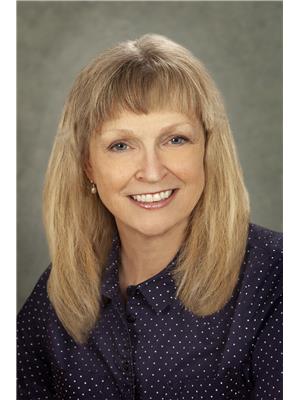8504 148 ST NW Laurier Heights, Edmonton, Alberta, CA
Address: 8504 148 ST NW, Edmonton, Alberta
Summary Report Property
- MKT IDE4415926
- Building TypeHouse
- Property TypeSingle Family
- StatusBuy
- Added15 weeks ago
- Bedrooms4
- Bathrooms4
- Area2472 sq. ft.
- DirectionNo Data
- Added On13 Dec 2024
Property Overview
Located in the sought-after area of Laurier Heights, this spacious 2-storey home with high-end finishings offers a flexible floor plan to accommodate the varying needs of different families. The side entrance allows for potential future development of a basement suite. With 10' ceilings on the main floor, a den that can function as a primary bedroom with ensuite, and a large kitchen & open living area, there is ample space for family gatherings. Upstairs features a bonus room, primary bedroom with ensuite & walk-in closet, two spacious bedrooms with jack & jill bathroom, and convenient laundry. Large triple pane windows throughout & 9' ceilings on the upper & basement level make this home airy & bright. The west-facing yard and deck are complemented by a double detached 24x24 garage. This exceptional neighbourhood boasts parks and walkways plus easy access to major routes. (id:51532)
Tags
| Property Summary |
|---|
| Building |
|---|
| Level | Rooms | Dimensions |
|---|---|---|
| Main level | Living room | 5.46 m x 4.55 m |
| Dining room | 2.87 m x 3.66 m | |
| Kitchen | 4.32 m x 3.66 m | |
| Bedroom 2 | 3.78 m x 3.57 m | |
| Upper Level | Family room | 3.68 m x 4.17 m |
| Primary Bedroom | 4.32 m x 4.25 m | |
| Bedroom 3 | 3.02 m x 3.95 m | |
| Bedroom 4 | 3.15 m x 3.95 m | |
| Laundry room | 1.77 m x 2.52 m |
| Features | |||||
|---|---|---|---|---|---|
| Lane | No Animal Home | No Smoking Home | |||
| Detached Garage | See remarks | Vinyl Windows | |||
























































































