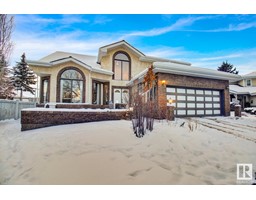8647 173 AV NW Klarvatten, Edmonton, Alberta, CA
Address: 8647 173 AV NW, Edmonton, Alberta
Summary Report Property
- MKT IDE4443551
- Building TypeDuplex
- Property TypeSingle Family
- StatusBuy
- Added2 weeks ago
- Bedrooms4
- Bathrooms4
- Area1419 sq. ft.
- DirectionNo Data
- Added On06 Aug 2025
Property Overview
An uncommon gem: a duplex w a HEATED DBL GARAGE, a FULLY FINISHED BASEMENT, NEW ROOF, 4 BEDROOMS, and 4 BATHROOMS all STEPS from the LAKE and PARK! This is the PERFECT starter, investment, or family home! Walking in, there’s a huge entrance making for easy transitions. The living room is HUGE w TONS OF NATURAL LIGHT (mainly facing east)! MAIN FLOOR bathroom also houses your SIDE BY SIDE LAUNDRY w/ storage! The STAINLESS STEEL kitchen has an EAT UP ISLAND, and again, tons of natural SW facing light. Upper bedrooms are very well sized, w a FULL ENSUITE and WALK-IN CLOSET in the primary. The fully finished basement is so well laid out- rec space is MAXIMIZED making it a full SECOND LIVING ROOM. The large bedroom also has a FULL ENSUITE! Backyard is massive - whether it’s gatherings around the fire pit or on the HUGE DECK, this house checks all the boxes. In an unprecedented market, make stable investment choices for your family and future with this home. (id:51532)
Tags
| Property Summary |
|---|
| Building |
|---|
| Land |
|---|
| Level | Rooms | Dimensions |
|---|---|---|
| Basement | Bedroom 4 | 3.56 m x Measurements not available |
| Recreation room | 5.54 m x Measurements not available | |
| Main level | Living room | 4.29 m x Measurements not available |
| Dining room | 2.65 m x Measurements not available | |
| Kitchen | 3.16 m x Measurements not available | |
| Upper Level | Primary Bedroom | 4.21 m x Measurements not available |
| Bedroom 2 | 2.88 m x Measurements not available | |
| Bedroom 3 | 2.84 m x Measurements not available |
| Features | |||||
|---|---|---|---|---|---|
| Lane | No Smoking Home | Detached Garage | |||
| Heated Garage | Dryer | Hood Fan | |||
| Refrigerator | Stove | Washer | |||
| Window Coverings | Vinyl Windows | ||||




































































