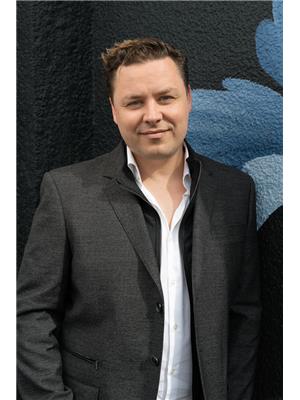8712 165 AV NW Belle Rive, Edmonton, Alberta, CA
Address: 8712 165 AV NW, Edmonton, Alberta
Summary Report Property
- MKT IDE4393315
- Building TypeHouse
- Property TypeSingle Family
- StatusBuy
- Added2 weeks ago
- Bedrooms5
- Bathrooms4
- Area1991 sq. ft.
- DirectionNo Data
- Added On19 Jun 2024
Property Overview
Step into this cozy cul-de-sac home boasting 1982 sq ft across two stories with a fully finished bsmt, nestled in the community of Belle Rive. With 5 bdrms and 3.5 bathrooms, this home features a spacious living room w/ hardwood flooring, bright windows, and a fireplace w/ TV niche. Elegant pillars lead to the dining area, which opens to a deck and landscaped yard w/ 6 fruit trees! The kitchen is equipped with oak cabinets and a convenient corner pantry. On the main floor, you'll find a half bath and laundry room for added convenience. Upstairs, discover 3 generously sized bedrooms, a 4-piece bathroom, and a large family room filled w/ vaulted ceilings & plenty of natural light. The master bedroom is a retreat with his and her closets, complemented by stylish pillars leading to the luxurious 4-piece ensuite complete with a Jacuzzi! Fully finished basement includes 2 additional bdrms and a bathroom, perfect for guests or extended family. Oversized double garage to fit your vehicles and belongings! (id:51532)
Tags
| Property Summary |
|---|
| Building |
|---|
| Land |
|---|
| Level | Rooms | Dimensions |
|---|---|---|
| Basement | Bedroom 4 | 5.43 m x 4.42 m |
| Bedroom 5 | 2.91 m x 4.35 m | |
| Main level | Living room | 3.87 m x 4.57 m |
| Dining room | 2.72 m x 5.18 m | |
| Kitchen | 1.78 m x 4.57 m | |
| Upper Level | Primary Bedroom | 4.26 m x 4.18 m |
| Bedroom 2 | 3.75 m x 3.47 m | |
| Bedroom 3 | 3.58 m x 3.12 m | |
| Bonus Room | 5.84 m x 3.96 m |
| Features | |||||
|---|---|---|---|---|---|
| Cul-de-sac | No Smoking Home | Attached Garage | |||
| Dishwasher | Dryer | Garage door opener remote(s) | |||
| Garage door opener | Hood Fan | Refrigerator | |||
| Stove | Washer | Water softener | |||
| Central air conditioning | Vinyl Windows | ||||













































































