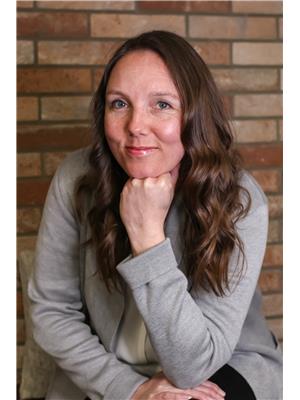8819 87 ST NW Bonnie Doon, Edmonton, Alberta, CA
Address: 8819 87 ST NW, Edmonton, Alberta
Summary Report Property
- MKT IDE4427853
- Building TypeHouse
- Property TypeSingle Family
- StatusBuy
- Added5 days ago
- Bedrooms3
- Bathrooms2
- Area1057 sq. ft.
- DirectionNo Data
- Added On28 Mar 2025
Property Overview
PLATINUM PROPERTY! This beautifully upgraded raised bungalow in Bonnie Doon is nestled on a quiet street, close to LRT stations, great shops, cafe's and shopping. It offers a bright, spacious upper level with a large living/dining area, cute kitchen, 2 bedrooms, and a updated 4-piece bath. The fully finished lower level features big above grade windows, a massive second kitchen, additional bedroom, and another full bath. A spacious back entrance allows access directly downstairs or to upstairs. Situated on a 45' wide and 150' deep lot with a double detached garage, it includes features like a high efficiency furnace, updated sewer line, two refrigerators, two stoves plus built-in dishwasher, washer, dryer, two hood fans and power humidifier. This home has a great combination of updates, location and potential. Move-in ready, it’s perfect for homeowners and investors! (id:51532)
Tags
| Property Summary |
|---|
| Building |
|---|
| Land |
|---|
| Level | Rooms | Dimensions |
|---|---|---|
| Basement | Bedroom 3 | 3.9 m x 3.42 m |
| Utility room | 3.93 m x 4.58 m | |
| Recreation room | 4.02 m x 4.51 m | |
| Second Kitchen | 3.94 m x 3.78 m | |
| Main level | Living room | 4.05 m x 4.76 m |
| Dining room | 4.05 m x 2.42 m | |
| Kitchen | 4.08 m x 3.59 m | |
| Primary Bedroom | 4.05 m x 3.24 m | |
| Bedroom 2 | 3 m x 3.69 m |
| Features | |||||
|---|---|---|---|---|---|
| See remarks | Lane | Detached Garage | |||
| Dishwasher | Dryer | Hood Fan | |||
| Humidifier | Washer | Refrigerator | |||
| Two stoves | |||||
















































