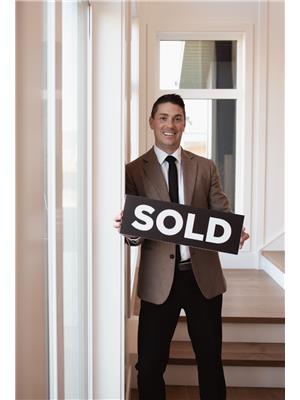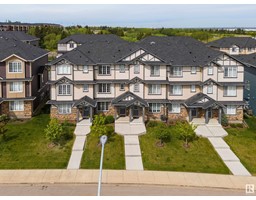8827 8 AV SW Ellerslie, Edmonton, Alberta, CA
Address: 8827 8 AV SW, Edmonton, Alberta
Summary Report Property
- MKT IDE4394603
- Building TypeHouse
- Property TypeSingle Family
- StatusBuy
- Added2 days ago
- Bedrooms6
- Bathrooms3
- Area1450 sq. ft.
- DirectionNo Data
- Added On30 Jun 2024
Property Overview
Welcome to the community of Ellerslie, where you will discover this spacious bi-level. Boasting 6 bedrooms, 1 could easily be used as an office. With open concept main floor kitchen, dining, living area, vaulted ceiling, lots of windows for natural sunlight to flow through. South West back yard exposure with an enormous pie shaped yard, complete with dog run, and private deck for you to enjoy hours of fun in your own backyard. Completing the main floor are two more nicely sized bedroom + 4 piece bath. The upper level is the primary oasis all on its own, large walk in closet + 3 piece ensuite. The fully finished basement consists of large rec room, two additional bedrooms, 3 piece bathroom + laundry facilities. In floor heating in the basement for your comfort. Updates include washer, dryer, fridge, hot water tank and shingles in the last 3 years. Whether off to the airport for a flight or heading to work you will be conveniently located close to Calgary Trial, Gateway Blvd, Anthony Henday. (id:51532)
Tags
| Property Summary |
|---|
| Building |
|---|
| Land |
|---|
| Level | Rooms | Dimensions |
|---|---|---|
| Basement | Family room | 5.53 m x 4.77 m |
| Bedroom 5 | 3.49 m x 3.85 m | |
| Bedroom 6 | 3.12 m x 4.45 m | |
| Utility room | 3.75 m x 2.85 m | |
| Main level | Living room | 3.21 m x 6.17 m |
| Dining room | 3.24 m x 2.38 m | |
| Kitchen | 3.24 m x 4.53 m | |
| Bedroom 2 | 2.9 m x 3.23 m | |
| Bedroom 3 | 3.29 m x 3.05 m | |
| Bedroom 4 | 3.28 m x 3 m | |
| Upper Level | Primary Bedroom | 3.58 m x 5.02 m |
| Features | |||||
|---|---|---|---|---|---|
| Flat site | Attached Garage | Dishwasher | |||
| Dryer | Garage door opener remote(s) | Garage door opener | |||
| Microwave Range Hood Combo | Refrigerator | Storage Shed | |||
| Stove | Washer | Window Coverings | |||
| Central air conditioning | |||||






























































































