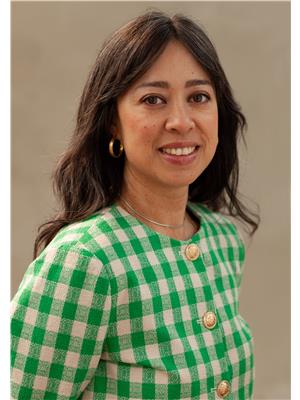#905 10179 105 ST NW Downtown (Edmonton), Edmonton, Alberta, CA
Address: #905 10179 105 ST NW, Edmonton, Alberta
Summary Report Property
- MKT IDE4413620
- Building TypeApartment
- Property TypeSingle Family
- StatusBuy
- Added4 weeks ago
- Bedrooms2
- Bathrooms2
- Area1313 sq. ft.
- DirectionNo Data
- Added On17 Dec 2024
Property Overview
Welcome to one of downtown Edmonton's most sought-after loft buildings—The Ten. This unique 2-bedroom, 2-bath unit is a true gem, offering 11-ft ceilings, exposed brick/concrete and stunning views of the city skyline, including Rogers Place. Spanning over 1300 sqft, this loft combines modern comfort with striking architectural details. The open-concept living area features cork and tile flooring, soaring windows, and custom window coverings with blackout blinds. The kitchen boasts new LG appliances, including a dishwasher and wine fridge, while updated closet organizers and fresh paint throughout create a clean, move-in-ready space. Enjoy the convenience of an en-suite, storage room, secured heated parking on the desirable P1 floor, and 24-hour building security. Located steps from the vibrant 104th Street district and Alex Decoteau dog park, this condo puts you in the heart of Edmonton's most dynamic neighborhood. Welcome to The Ten—your city retreat in the sky. (id:51532)
Tags
| Property Summary |
|---|
| Building |
|---|
| Level | Rooms | Dimensions |
|---|---|---|
| Above | Living room | 4.84 m x 7.88 m |
| Dining room | Measurements not available | |
| Kitchen | 4.54 m x 6.36 m | |
| Primary Bedroom | 4.54 m x 3.36 m | |
| Bedroom 2 | 3.72 m x 4.97 m |
| Features | |||||
|---|---|---|---|---|---|
| Corner Site | Paved lane | Closet Organizers | |||
| No Smoking Home | Heated Garage | Parkade | |||
| Stall | Underground | Dishwasher | |||
| Fan | Hood Fan | Refrigerator | |||
| Washer/Dryer Stack-Up | Stove | Window Coverings | |||
| Wine Fridge | Ceiling - 10ft | ||||




















































