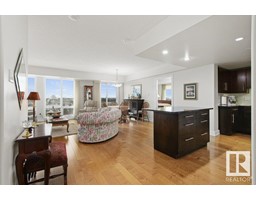#908 2755 109 ST NW Ermineskin, Edmonton, Alberta, CA
Address: #908 2755 109 ST NW, Edmonton, Alberta
Summary Report Property
- MKT IDE4407540
- Building TypeApartment
- Property TypeSingle Family
- StatusBuy
- Added1 weeks ago
- Bedrooms1
- Bathrooms1
- Area665 sq. ft.
- DirectionNo Data
- Added On14 Dec 2024
Property Overview
This attractive East facing one bed one bath has some amazing features inside & out. With brand new vinyl flooring throughout, quartz counters, stainless steel appliances, under-cabinet lighting, eat up bar & balcony with natural gas connection. The open concept layout provides natural light through the whole unit & offers plenty of space for your furniture. The bedroom has large windows that look out onto Erminskin park & can accommodate a full bed set. The 3 pc bathroom has a large easy access walk-in shower plus heated tile floors. Full size washer & dryer are in the mechanical room w/ extra built in storage space. Other added features are the central A/C & underground parking stall. This building has so many unique amenities such as the Mosaic Cove social room that hosts movie nights, many games & activities throughout the week, exercise classes & coffee socials. Heritage Market Grill is another special feature for easy dining. The building also has a guest suite, hair salon, car wash & workshop. (id:51532)
Tags
| Property Summary |
|---|
| Building |
|---|
| Level | Rooms | Dimensions |
|---|---|---|
| Above | Living room | 3.55 m x 3.14 m |
| Dining room | 3.38 m x 2.05 m | |
| Kitchen | 3.35 m x 2.71 m | |
| Primary Bedroom | 3.29 m x 2.83 m | |
| Laundry room | 2.5 m x 1.93 m |
| Features | |||||
|---|---|---|---|---|---|
| No Animal Home | No Smoking Home | Heated Garage | |||
| Underground | Dishwasher | Garage door opener remote(s) | |||
| Microwave Range Hood Combo | Refrigerator | Washer/Dryer Stack-Up | |||
| Stove | Window Coverings | Central air conditioning | |||
















































































