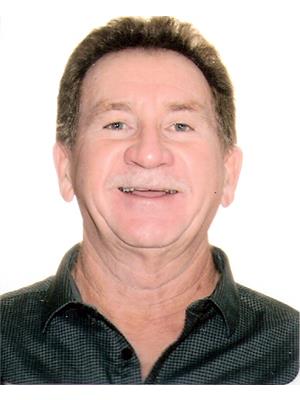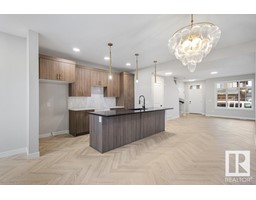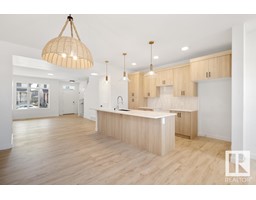923 Blackett WD SW Blackburne, Edmonton, Alberta, CA
Address: 923 Blackett WD SW, Edmonton, Alberta
4 Beds3 Baths1663 sqftStatus: Buy Views : 712
Price
$785,000
Summary Report Property
- MKT IDE4392561
- Building TypeHouse
- Property TypeSingle Family
- StatusBuy
- Added1 weeks ago
- Bedrooms4
- Bathrooms3
- Area1663 sq. ft.
- DirectionNo Data
- Added On17 Jun 2024
Property Overview
PRIDE OF OWNERSHIP!!! RAVINE LOCATION!! QUIET CRESCENT! This home is extremely well maintained/upgraded and features open floor plan with vaulted ceilings, hardwood in den, upgraded kitchen counter tops and sink (ceramic tiled floors), 2 bedrooms + den on main. Breakfast nook overlooks backyard ravine treed area. 2 gas fireplaces - (living room + rec room). Fully developed basement (9 ft. ceilings) with large rec room, storage (freezer and safe included), 2 bedrooms, full 3 piece bathroom, summer kitchen nook with dishwasher, fridge, & microwave, cold storage room. OVERSIZED HEATED TRIPLE GARAGE (inc. floor drains) with drive through door to access rear yard. (id:51532)
Tags
| Property Summary |
|---|
Property Type
Single Family
Building Type
House
Storeys
1
Square Footage
1663.67 sqft
Title
Freehold
Neighbourhood Name
Blackburne
Land Size
668.85 m2
Built in
1994
Parking Type
Attached Garage
| Building |
|---|
Bathrooms
Total
4
Interior Features
Appliances Included
Dryer, Freezer, Garage door opener remote(s), Garage door opener, Microwave Range Hood Combo, Microwave, Stove, Washer, Window Coverings, See remarks, Refrigerator, Dishwasher
Basement Type
Full (Finished)
Building Features
Features
Ravine, Flat site, No Animal Home, No Smoking Home
Style
Detached
Architecture Style
Bungalow
Square Footage
1663.67 sqft
Fire Protection
Smoke Detectors
Heating & Cooling
Cooling
Central air conditioning
Heating Type
Forced air
Parking
Parking Type
Attached Garage
Total Parking Spaces
6
| Land |
|---|
Lot Features
Fencing
Fence
| Level | Rooms | Dimensions |
|---|---|---|
| Basement | Bedroom 3 | 3.36 m x 3.97 m |
| Bedroom 4 | 4.89 m x 4.65 m | |
| Recreation room | 8.46 m x 4.11 m | |
| Second Kitchen | 2.17 m x 3.15 m | |
| Storage | 3.03 m x 2.32 m | |
| Main level | Living room | 4.45 m x 4.46 m |
| Dining room | 3.46 m x 3.03 m | |
| Kitchen | 3.55 m x 3.32 m | |
| Den | 3.35 m x 3.79 m | |
| Primary Bedroom | 4.2 m x 3.74 m | |
| Bedroom 2 | 3.03 m x 3.04 m | |
| Breakfast | 2.2 m x 1.94 m | |
| Laundry room | 1.74 m x 1.83 m |
| Features | |||||
|---|---|---|---|---|---|
| Ravine | Flat site | No Animal Home | |||
| No Smoking Home | Attached Garage | Dryer | |||
| Freezer | Garage door opener remote(s) | Garage door opener | |||
| Microwave Range Hood Combo | Microwave | Stove | |||
| Washer | Window Coverings | See remarks | |||
| Refrigerator | Dishwasher | Central air conditioning | |||

























































































