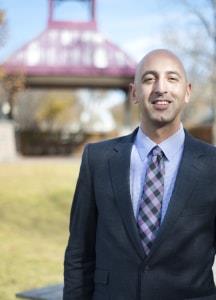9324 226 ST NW Secord, Edmonton, Alberta, CA
Address: 9324 226 ST NW, Edmonton, Alberta
Summary Report Property
- MKT IDE4395853
- Building TypeHouse
- Property TypeSingle Family
- StatusBuy
- Added14 weeks ago
- Bedrooms4
- Bathrooms3
- Area2106 sq. ft.
- DirectionNo Data
- Added On14 Aug 2024
Property Overview
Spectacular in SECORD! Welcome to this new 2107 FT 3+1 Bed, 3.5 Bath 2 storey Double Garage Home in a highly sought after community, which boasts easy access to Amenities, Shopping & Schools! This Modern home is appointed with 9 CEILINGS on Main & Basement levels, luxury vinyl plank flooring, QUARTZ C'tops, STAINLESS Appliances, Full Height kitchen cabinets, HRV & high effic furnace & so much more.The floor plan is Spacious & functional offering spacious front entry, Huge Mud Room, Walk-thru Kitchen Pantry and an open concept living room and kitchen. The MAIN floor offers a 4th BED with FULL Bath across the hall, perfect for family members who dont prefer stairs. Upstairs offers a HUGE Bonus Room, Spacious Laundry Room & Large Bedrooms. The Primary Bedroom, Ensuite & Huge Walk In Closet will check ALL of your boxes! The Basement is unspoiled and awaits your vision w/RI plumbing. The WEST facing backyard welcomes tons of sunshine into your new home through OVERSIZED Windows. Quick Possession available (id:51532)
Tags
| Property Summary |
|---|
| Building |
|---|
| Level | Rooms | Dimensions |
|---|---|---|
| Main level | Living room | Measurements not available |
| Dining room | Measurements not available | |
| Kitchen | Measurements not available | |
| Bedroom 4 | Measurements not available | |
| Upper Level | Primary Bedroom | Measurements not available |
| Bedroom 2 | Measurements not available | |
| Bedroom 3 | Measurements not available | |
| Bonus Room | Measurements not available | |
| Laundry room | Measurements not available |
| Features | |||||
|---|---|---|---|---|---|
| See remarks | Flat site | No back lane | |||
| Exterior Walls- 2x6" | No Animal Home | No Smoking Home | |||
| Attached Garage | Dishwasher | Dryer | |||
| Garage door opener | Hood Fan | Microwave | |||
| Refrigerator | Stove | Washer | |||
| Ceiling - 9ft | Vinyl Windows | ||||













































































