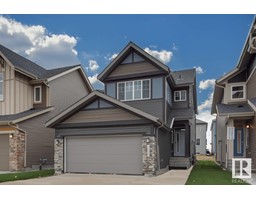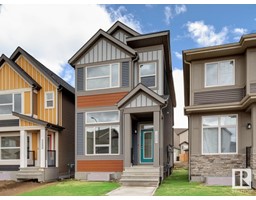9484 227 ST NW Secord, Edmonton, Alberta, CA
Address: 9484 227 ST NW, Edmonton, Alberta
Summary Report Property
- MKT IDE4398610
- Building TypeHouse
- Property TypeSingle Family
- StatusBuy
- Added12 weeks ago
- Bedrooms4
- Bathrooms3
- Area2096 sq. ft.
- DirectionNo Data
- Added On27 Aug 2024
Property Overview
Welcome to the Kalara by Hopewell Residential, a stunning 3-bedroom, 2.5-batWelcome to the Kalara by Hopewell Residential, a stunning 4-bedroom, 2.5-bath home with a double attached garage, perfectly situated on a desirable corner lot with a west-facing backyard. This thoughtfully designed home features an upper level with 4 bedrooms and a versatile loft space, ideal for family living. The separate entrance and 9' foundation height offer potential for future developments. The upgraded kitchen boasts a stylish chimney hood fan, built-in microwave, pot lights, and sleek stainless steel appliances. Elegant quartz countertops grace the kitchen and full bathrooms, while the ensuite features a luxurious fiberglass step-in shower with tile to the ceiling. Additional highlights include stair railings and an exterior gas line ready for a future BBQ, ensuring this home is both functional and beautifully appointed. Photos are representative (id:51532)
Tags
| Property Summary |
|---|
| Building |
|---|
| Level | Rooms | Dimensions |
|---|---|---|
| Main level | Dining room | 3.32 m x 3.05 m |
| Family room | 3.94 m x 3.94 m | |
| Upper Level | Primary Bedroom | 4.87 m x 3.68 m |
| Bedroom 2 | 3.38 m x 2.89 m | |
| Bedroom 3 | 3.58 m x 2.89 m | |
| Bedroom 4 | 2.74 m x 3.2 m | |
| Games room | 4.11 m x 3.68 m |
| Features | |||||
|---|---|---|---|---|---|
| Corner Site | See remarks | Park/reserve | |||
| No Animal Home | No Smoking Home | Attached Garage | |||
| Dishwasher | Hood Fan | Microwave | |||
| Refrigerator | Stove | Ceiling - 9ft | |||




































