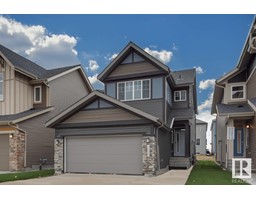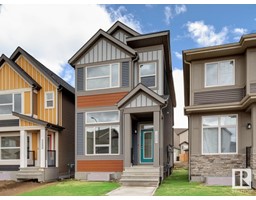6255 175 AV NW McConachie Area, Edmonton, Alberta, CA
Address: 6255 175 AV NW, Edmonton, Alberta
Summary Report Property
- MKT IDE4366695
- Building TypeHouse
- Property TypeSingle Family
- StatusBuy
- Added19 weeks ago
- Bedrooms5
- Bathrooms3
- Area2340 sq. ft.
- DirectionNo Data
- Added On10 Jul 2024
Property Overview
Experience unparalleled luxury with The Accolade by Sterling Homes. This double attached garage home, with 2 ft. added to width, welcomes you with a separate side entrance and 9' ceilings on both the main and basement floors. Step into the inviting foyer with a large coat closet, leading to a full 3-piece bath conveniently connected to the main floor bedroom with a walk-in closet. The open-concept Nook, Great Room & Kitchen is a marvel of design, featuring a highly functional kitchen with generous quartz countertops, an island with a flush eating ledge. Discover the added convenience of a spice kitchen just off the main kitchen through a pocket door. The Great Room with a fireplace and the nook boast large windows and a garden door to the backyard. ENERGY REBATE Qualified Home. This home is BUILT GREEN and has been Energy Modeled. Homes purchased with Mortgage Insurance will qualify for Energy Rebates to the Buyer, from the Federal Government. (id:51532)
Tags
| Property Summary |
|---|
| Building |
|---|
| Level | Rooms | Dimensions |
|---|---|---|
| Main level | Kitchen | 3.76 m x 3 m |
| Great room | 5.03 m x 3.66 m | |
| Bedroom 5 | 3.38 m x 2.77 m | |
| Upper Level | Primary Bedroom | 4.75 m x 4.27 m |
| Bedroom 2 | 3.96 m x 2.69 m | |
| Bedroom 3 | 3.68 m x 2.69 m | |
| Bedroom 4 | 3.23 m x 3.05 m | |
| Bonus Room | 5.89 m x 3.86 m |
| Features | |||||
|---|---|---|---|---|---|
| Park/reserve | No Animal Home | No Smoking Home | |||
| Attached Garage | Dishwasher | Dryer | |||
| Refrigerator | Stove | Washer | |||
| Ceiling - 9ft | |||||

















































































