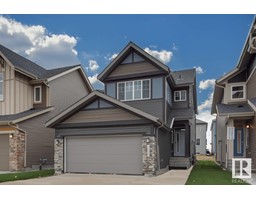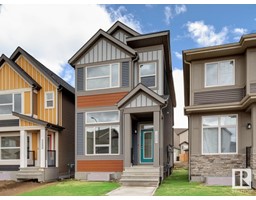658 KINGLET BV NW Kinglet Gardens, Edmonton, Alberta, CA
Address: 658 KINGLET BV NW, Edmonton, Alberta
Summary Report Property
- MKT IDE4384721
- Building TypeHouse
- Property TypeSingle Family
- StatusBuy
- Added19 weeks ago
- Bedrooms4
- Bathrooms3
- Area2224 sq. ft.
- DirectionNo Data
- Added On10 Jul 2024
Property Overview
The Atlas home is 2211 sq. ft., this Evolve model has everything you want and need in a home. Double attached garage with 2 Ft. added to the width (not shown on floor plan), 9 ft. ceilings on main & basemen levels, separate side entrance & Luxury Vinyl Plank Flooring throughout the main floor. Inviting foyer with coat closet and from garage door access there is a mudroom and a convenient full 3 piece bath with walk-in shower. Across the hallway there is a bedroom and from there it opens up to the open concept Nook, Great Room & Kitchen. Great room with fireplace and nook have large windows and a garden door to the back yard. The primary suite has dual walk-in closets and a 5-piece ensuite with double sinks, large tub and a walk-in shower w/ glass doors. There is a convenient bonus room, rear open to below views, a main 4-piece bath with double sinks bath, a laundry room and two more comfortable bedrooms. (id:51532)
Tags
| Property Summary |
|---|
| Building |
|---|
| Level | Rooms | Dimensions |
|---|---|---|
| Main level | Kitchen | 3.05 m x 5.59 m |
| Bedroom 4 | 2.9 m x 3.63 m | |
| Great room | 3 m x 4.22 m | |
| Breakfast | 2.69 m x 3.05 m | |
| Upper Level | Primary Bedroom | 3.86 m x 4.27 m |
| Bedroom 2 | 3.05 m x 3.51 m | |
| Bedroom 3 | 3.05 m x 3.51 m | |
| Bonus Room | 2.79 m x 4.55 m |
| Features | |||||
|---|---|---|---|---|---|
| Park/reserve | No Animal Home | No Smoking Home | |||
| Attached Garage | Dishwasher | Dryer | |||
| Refrigerator | Stove | Washer | |||
| Ceiling - 9ft | |||||



































































































