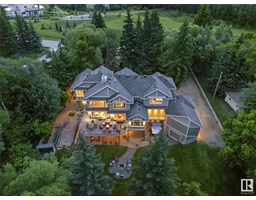#95 604 62 ST SW Charlesworth, Edmonton, Alberta, CA
Address: #95 604 62 ST SW, Edmonton, Alberta
Summary Report Property
- MKT IDE4446224
- Building TypeRow / Townhouse
- Property TypeSingle Family
- StatusBuy
- Added1 weeks ago
- Bedrooms2
- Bathrooms1
- Area903 sq. ft.
- DirectionNo Data
- Added On07 Jul 2025
Property Overview
Welcome to this bright and spacious top-floor carriage-style townhouse in the heart of the sought-after Charlesworth community! Enjoy the convenience of parking right at your doorstep and entering into a beautifully designed open-concept living space. Upstairs, you’re greeted by soaring vaulted ceilings in the living room and extra windows that flood the space with natural light. The modern kitchen features sleek stainless appliances, a generous island for prep or casual dining, and an adjacent dining area perfect for hosting guests. Down the hall, you’ll find in-suite laundry with a stacked washer and dryer, a spacious primary bedroom, a second bedroom ideal for guests or a home office, and a well-appointed 4-piece bathroom. Enjoy easy access to ETS, shopping, schools, golf courses, & scenic walking trails just steps from your front door. Whether you’re a first-time buyer, downsizing, or investing it checks all the boxes. This home is a must see today! (id:51532)
Tags
| Property Summary |
|---|
| Building |
|---|
| Level | Rooms | Dimensions |
|---|---|---|
| Upper Level | Living room | Measurements not available |
| Dining room | Measurements not available | |
| Kitchen | Measurements not available | |
| Primary Bedroom | Measurements not available | |
| Bedroom 2 | Measurements not available |
| Features | |||||
|---|---|---|---|---|---|
| Cul-de-sac | No Smoking Home | Skylight | |||
| Stall | Dishwasher | Dryer | |||
| Refrigerator | Stove | Washer | |||
| Window Coverings | |||||




















































