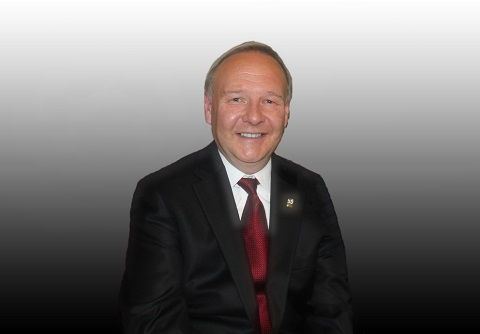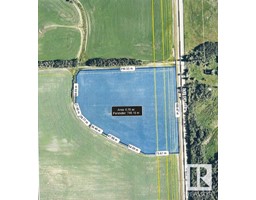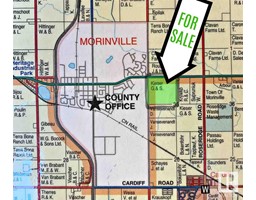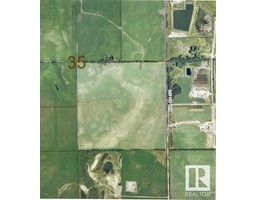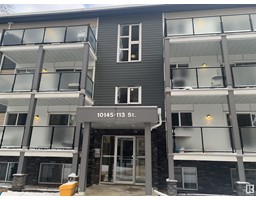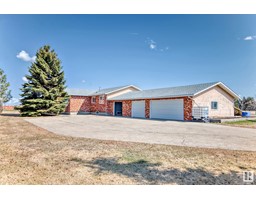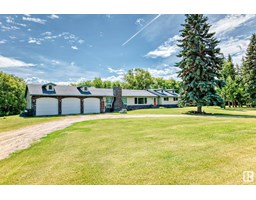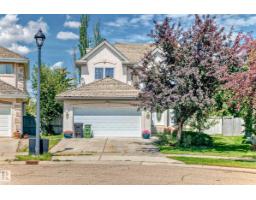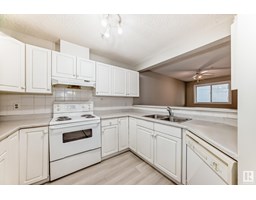9608 169 ST NW Glenwood (Edmonton), Edmonton, Alberta, CA
Address: 9608 169 ST NW, Edmonton, Alberta
4 Beds2 Baths1123 sqftStatus: Buy Views : 514
Price
$429,900
Summary Report Property
- MKT IDE4453567
- Building TypeHouse
- Property TypeSingle Family
- StatusBuy
- Added2 weeks ago
- Bedrooms4
- Bathrooms2
- Area1123 sq. ft.
- DirectionNo Data
- Added On21 Aug 2025
Property Overview
Attractive bi-level with front and back stairs to lower level. Renovated with newer vinyl plank flooring, kitchen with granite counters, bathrooms and windows and furnace all updated. 3 bedrooms and 1 full bathroom up, and 4th bedroom/family room with ensuite down. 2174 square feet of living area... Central A/C, Newer appliances, bright sunny home that checks all the boxes! Super location on a quiet street with no back neighbors. Walking distance to schools, West Edmonton Mall, Italian Centre and Terra Losa. Easy access to Whitemud and Anthony Henday. Neighborhood renewal project to alleys and shared paths underway. (id:51532)
Tags
| Property Summary |
|---|
Property Type
Single Family
Building Type
House
Square Footage
1123 sqft
Title
Freehold
Neighbourhood Name
Glenwood (Edmonton)
Land Size
703.87 m2
Built in
1968
Parking Type
Stall
| Building |
|---|
Bathrooms
Total
4
Interior Features
Appliances Included
Dishwasher, Dryer, Refrigerator, Stove, Washer
Basement Type
Full (Finished)
Building Features
Features
Cul-de-sac, Lane
Style
Detached
Architecture Style
Bi-level
Square Footage
1123 sqft
Heating & Cooling
Heating Type
Forced air
Parking
Parking Type
Stall
| Land |
|---|
Lot Features
Fencing
Fence
| Level | Rooms | Dimensions |
|---|---|---|
| Basement | Family room | 5.56 m x 3.89 m |
| Laundry room | 2.05 m x 3.06 m | |
| Lower level | Bedroom 4 | 6.78 m x 3.9 m |
| Main level | Living room | 3.11 m x 3.12 m |
| Dining room | 2.7 m x 3.04 m | |
| Kitchen | 4.32 m x 3.04 m | |
| Primary Bedroom | 3.06 m x 3.77 m | |
| Bedroom 2 | 3.11 m x 3.12 m | |
| Bedroom 3 | 3.03 m x 2.56 m |
| Features | |||||
|---|---|---|---|---|---|
| Cul-de-sac | Lane | Stall | |||
| Dishwasher | Dryer | Refrigerator | |||
| Stove | Washer | ||||




























































