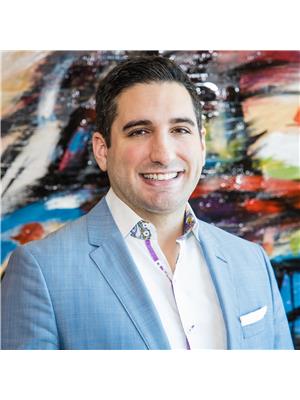966 WALLBRIDGE PL NW Oleskiw, Edmonton, Alberta, CA
Address: 966 WALLBRIDGE PL NW, Edmonton, Alberta
Summary Report Property
- MKT IDE4420608
- Building TypeHouse
- Property TypeSingle Family
- StatusBuy
- Added4 hours ago
- Bedrooms5
- Bathrooms4
- Area2958 sq. ft.
- DirectionNo Data
- Added On07 Feb 2025
Property Overview
Live in the highly sought-after Country Club/Wolf Willow community! This stunning near 3000sqft home, nestled in a secluded & treed cul-de-sac, sits on a sunny southwest-facing pie lot, offering privacy and endless space to entertain. Step inside to a bright, grand open-to-above layout with hardwood flooring, a formal dining room, and a double-sided wood fireplace. The spacious kitchen offers breathtaking views, while the main-floor office/extra bedroom adds versatility. Upstairs, the primary suite w/ french doors features double closets and a 5-pc ensuite, plus two generous bedrooms with a Jack & Jill bath and a separate ultra-convenient laundry room. The finished basement boasts a rec room, bar, wine cellar, additional bedroom/office, and bathroom. A massive oversized double garage completes this dream home. Steps from ravine trails, parks, tennis/pickleball courts, skating rinks, and more—this is your rare chance to live in one of Edmonton’s finest neighborhoods! Don't miss this opportunity. (id:51532)
Tags
| Property Summary |
|---|
| Building |
|---|
| Land |
|---|
| Level | Rooms | Dimensions |
|---|---|---|
| Basement | Family room | 9.98 m x 9.74 m |
| Bedroom 5 | 3 m x 5.07 m | |
| Cold room | 1.45 m x 4 m | |
| Main level | Living room | 7.8 m x 5.62 m |
| Dining room | 4.8 m x 5.09 m | |
| Kitchen | 6.64 m x 5 m | |
| Bedroom 4 | 3.92 m x 3.22 m | |
| Breakfast | 2.92 m x 4.52 m | |
| Mud room | 3.35 m x 3.59 m | |
| Pantry | 1.7 m x 2.81 m | |
| Upper Level | Primary Bedroom | 3.99 m x 6.48 m |
| Bedroom 2 | 4.02 m x 4.72 m | |
| Bedroom 3 | 4.6 m x 5.77 m | |
| Laundry room | 2.33 m x 2.81 m |
| Features | |||||
|---|---|---|---|---|---|
| Cul-de-sac | Private setting | Treed | |||
| Attached Garage | Oversize | Garage door opener | |||
| Garburator | Hood Fan | Refrigerator | |||
| Gas stove(s) | Central Vacuum | Window Coverings | |||
| Central air conditioning | Vinyl Windows | ||||





















































































