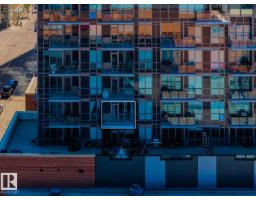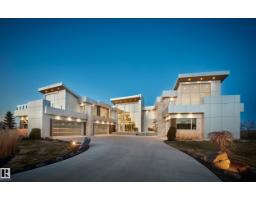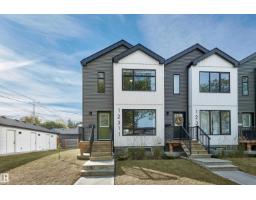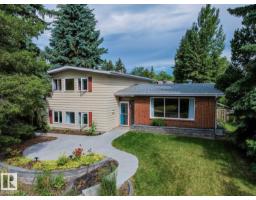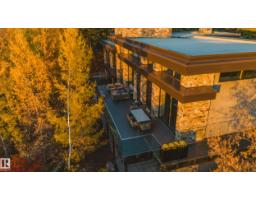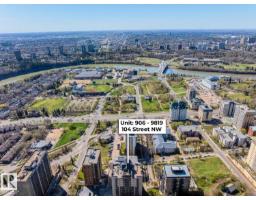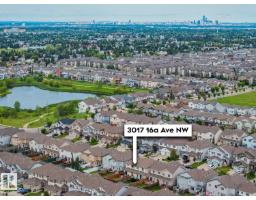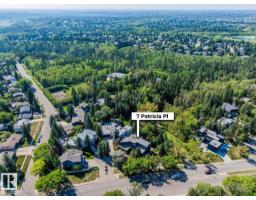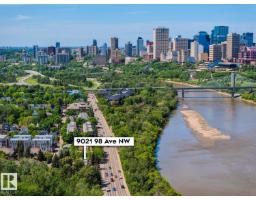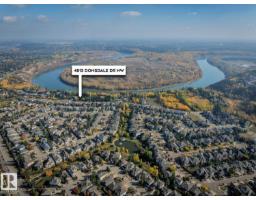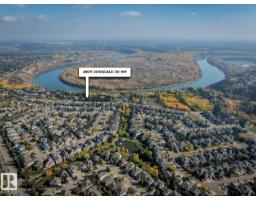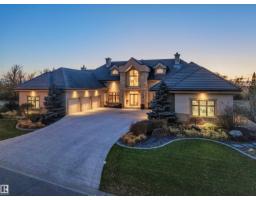9704 146 ST NW Crestwood, Edmonton, Alberta, CA
Address: 9704 146 ST NW, Edmonton, Alberta
Summary Report Property
- MKT IDE4455199
- Building TypeHouse
- Property TypeSingle Family
- StatusBuy
- Added1 weeks ago
- Bedrooms5
- Bathrooms5
- Area3538 sq. ft.
- DirectionNo Data
- Added On02 Oct 2025
Property Overview
NEW in Crestwood - Modern elegance combined with sophisticated style, just steps away from the river valley. This stunning new construction, infill, 2 story home has over 5382sqft of well-designed living space including the finished basement-luxury living with 4 + 1 bedrooms, 4.5 baths, office, butler pantry & more – Triple ATTACHED heated garage - all located on a 6692sqft lot, with a beautifully landscaped west facing, fenced backyard! Entering the home, you will love the floor to ceiling windows-allowing for natural light to flow throughout. The homes design, details & features are found in every room & have been professionally curated – from the custom chef’s kitchen to the well-appointed primary bed & hotel style ensuite & dressing room. The style flows downstairs to the family room which features a bar area, 5th bed, 3-piece bathroom with steam shower, home gym & radiant heated floors throughout & an incredible amount of storage.This new home is the complete package inside & out-ready to move in! (id:51532)
Tags
| Property Summary |
|---|
| Building |
|---|
| Land |
|---|
| Level | Rooms | Dimensions |
|---|---|---|
| Basement | Bedroom 5 | 3.8 m x 3.27 m |
| Recreation room | 7.7 m x 5.43 m | |
| Main level | Living room | 5.53 m x 4.86 m |
| Dining room | 5.1 m x 2.95 m | |
| Kitchen | 7.95 m x 2.89 m | |
| Family room | 3.33 m x 3.18 m | |
| Office | 4.21 m x 3.83 m | |
| Mud room | 5.43 m x 1.89 m | |
| Upper Level | Primary Bedroom | 5 m x 4.14 m |
| Bedroom 2 | 4.55 m x 3.39 m | |
| Bedroom 3 | 4.25 m x 4.2 m | |
| Bedroom 4 | 3.05 m x 3.33 m | |
| Laundry room | 4.16 m x 1.97 m |
| Features | |||||
|---|---|---|---|---|---|
| Treed | Corner Site | Lane | |||
| Wet bar | Closet Organizers | Built-in wall unit | |||
| Heated Garage | Oversize | Attached Garage | |||
| Alarm System | Dishwasher | Freezer | |||
| Garage door opener remote(s) | Garage door opener | Hood Fan | |||
| Oven - Built-In | Refrigerator | Gas stove(s) | |||
| Wine Fridge | Dryer | Two Washers | |||
| Central air conditioning | Ceiling - 10ft | Ceiling - 9ft | |||


























































