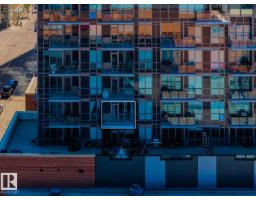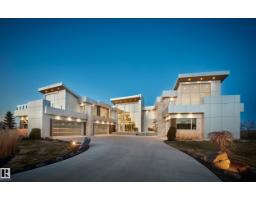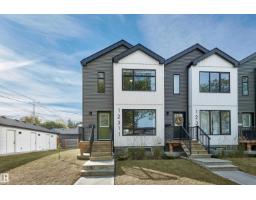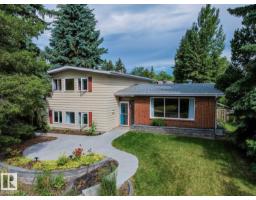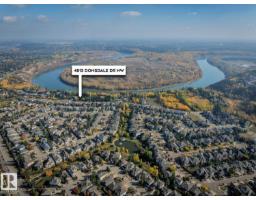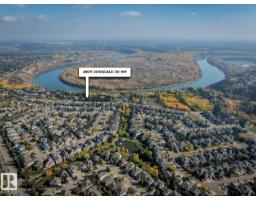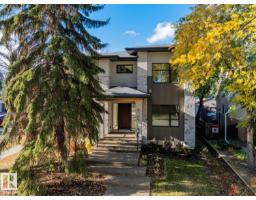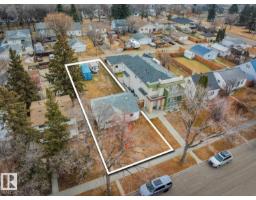56 WINDERMERE DR SW Windermere, Edmonton, Alberta, CA
Address: 56 WINDERMERE DR SW, Edmonton, Alberta
Summary Report Property
- MKT IDE4461579
- Building TypeHouse
- Property TypeSingle Family
- StatusBuy
- Added19 weeks ago
- Bedrooms6
- Bathrooms7
- Area7003 sq. ft.
- DirectionNo Data
- Added On10 Oct 2025
Property Overview
Windermere Ridge Estates, an extraordinary custom Cove Properties home nestled along the edge of the river valley with a 23,875sqftlot. This grand residence blends timeless architecture with resort-style amenities, breathtaking indoor-outdoor living & meticulous landscaping sets the tone for refined river valley living. Inside, the home is a showcase of artisan craftsmanship & luxury finishes -11,649sqft of total finished living space – 4 beds plus 2 beds, 6 baths, Gourmet Chef’s Kitchen, Elegant Dining Room, Primary Suite with 2 ensuites – Dressing room & private office, Gym with Spa area, Yoga Studio, wine room, Theatre Room – 2 Triple Attached Garages & so much more. Stepping inside the elegance & quality is felt from the heated limestone floors to the living area boasting craftsmanship like no other with exposed beams, ambient lighting & a commanding metal fireplace. Whether hosting lavish dinner parties or savoring quiet mornings, this property is more than a home, it's a family estate. (id:51532)
Tags
| Property Summary |
|---|
| Building |
|---|
| Level | Rooms | Dimensions |
|---|---|---|
| Basement | Bedroom 5 | 5.41 m x 4.85 m |
| Bedroom 6 | 4.97 m x 3.91 m | |
| Second Kitchen | 2.89 m x 2.33 m | |
| Media | 6.52 m x 5.79 m | |
| Main level | Living room | 5.84 m x 5.34 m |
| Dining room | 5.42 m x 4.53 m | |
| Kitchen | 6.63 m x 5.45 m | |
| Family room | 5.68 m x 4.97 m | |
| Primary Bedroom | 5.74 m x 4.67 m | |
| Laundry room | 3.77 m x 3.42 m | |
| Office | 4.38 m x 3.41 m | |
| Upper Level | Bedroom 2 | 7.87 m x 4.39 m |
| Bedroom 3 | 5.02 m x 4.24 m | |
| Bedroom 4 | 5.02 m x 4.24 m | |
| Bonus Room | 5.94 m x 5.13 m |
| Features | |||||
|---|---|---|---|---|---|
| Private setting | Ravine | Flat site | |||
| Heated Garage | Oversize | Attached Garage | |||
| Alarm System | Dryer | Garage door opener remote(s) | |||
| Garage door opener | Hood Fan | Oven - Built-In | |||
| Microwave | Gas stove(s) | Washer | |||
| Window Coverings | Refrigerator | Walk out | |||











































































