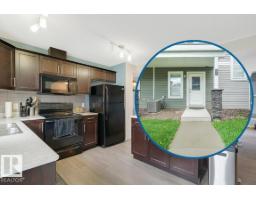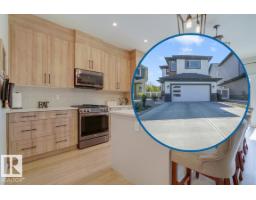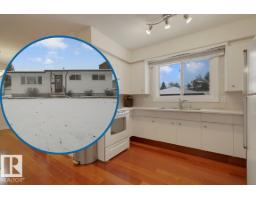9723 75A ST NW Holyrood, Edmonton, Alberta, CA
Address: 9723 75A ST NW, Edmonton, Alberta
Summary Report Property
- MKT IDE4466268
- Building TypeHouse
- Property TypeSingle Family
- StatusBuy
- Added3 days ago
- Bedrooms4
- Bathrooms2
- Area1088 sq. ft.
- DirectionNo Data
- Added On21 Nov 2025
Property Overview
Own a move-in-ready home along the treelined streets of Holyrood you can upside. Visit the REALTOR®’s website for more details. With three bedrooms upstairs plus a fully finished basement & a double car garage this bungalow checks all the boxes for families with kids. The separate entrance leading to the mechanical room that could work as shared laundry for a basement suite plus the lot size over 600m2 for future redevelopment are things investors want to hear. This could be where your family goes from principle residence to revenue property. This property is a combination of well cared for & updated over time like additional storage & counter space from California Closets that compliment the oak kitchen cabinets. The original character of the custom plaster ceilings & narrow slat hardwood common in the 50's & 60's made bright with modern vinyl windows. If you're after a move-in-ready house in a desirable south-side Edmonton location that you can upside in the future this home may be your home. (id:51532)
Tags
| Property Summary |
|---|
| Building |
|---|
| Land |
|---|
| Level | Rooms | Dimensions |
|---|---|---|
| Basement | Bedroom 4 | 4.11 m x 3.39 m |
| Recreation room | 6.2 m x 8.03 m | |
| Main level | Living room | 3.68 m x 5.23 m |
| Dining room | 2.38 m x 4.01 m | |
| Kitchen | 2.79 m x 4.01 m | |
| Primary Bedroom | 3.68 m x 3.41 m | |
| Bedroom 2 | 2.85 m x 3.25 m | |
| Bedroom 3 | 2.85 m x 3.25 m |
| Features | |||||
|---|---|---|---|---|---|
| Lane | Detached Garage | Dishwasher | |||
| Dryer | Garage door opener remote(s) | Garage door opener | |||
| Refrigerator | Stove | Washer | |||
| Window Coverings | Vinyl Windows | ||||


































































