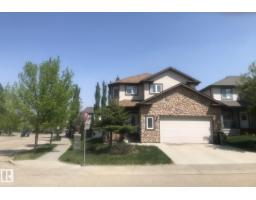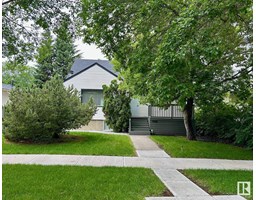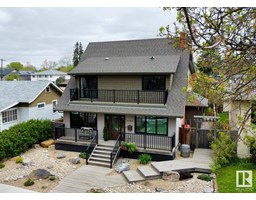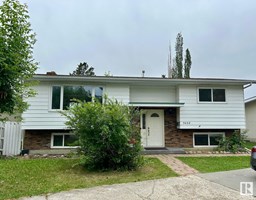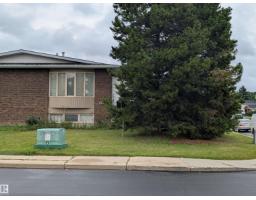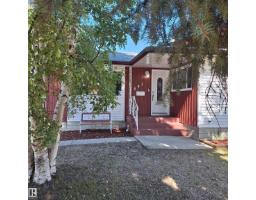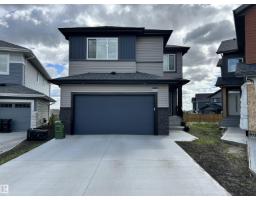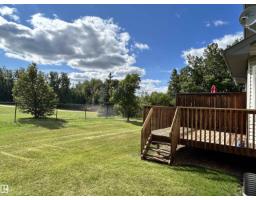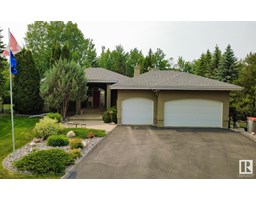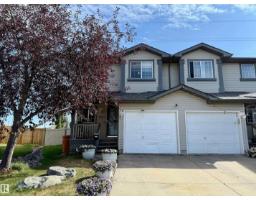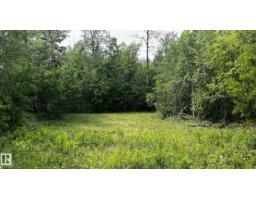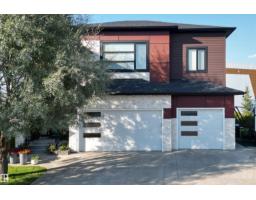9876 206 ST NW Stewart Greens, Edmonton, Alberta, CA
Address: 9876 206 ST NW, Edmonton, Alberta
Summary Report Property
- MKT IDE4454307
- Building TypeHouse
- Property TypeSingle Family
- StatusBuy
- Added13 weeks ago
- Bedrooms4
- Bathrooms4
- Area1629 sq. ft.
- DirectionNo Data
- Added On22 Aug 2025
Property Overview
Welcome to this 1629 sq ft two-storey home complete with a fully finished basement and double detached garage. The main level offers a spacious living room with a fireplace, an open dining area designed for family gatherings, and a kitchen that features two-tone cabinetry, quartz countertops, a large island, and stainless steel appliances. A two-piece bathroom, dedicated tech space, and functional mudroom add to the main floor layout. Upstairs you will find three bedrooms, including the primary suite with a large walk-in closet and a four-piece ensuite with dual sinks. Full laundry room is also conveniently located on this level. The basement has been developed to include a generous family room, a four-piece bathroom, laundry area w/hookups, plenty of additional living space. Notable features include 9 ft ceilings in the basement, a fully automated smart thermostat, rear deck, fully fenced backyard, and an additional deck for outdoor enjoyment. This home provides a well-planned layout across all levels. (id:51532)
Tags
| Property Summary |
|---|
| Building |
|---|
| Land |
|---|
| Level | Rooms | Dimensions |
|---|---|---|
| Basement | Family room | Measurements not available |
| Bedroom 4 | Measurements not available | |
| Main level | Living room | Measurements not available |
| Dining room | Measurements not available | |
| Kitchen | Measurements not available | |
| Upper Level | Primary Bedroom | Measurements not available |
| Bedroom 2 | Measurements not available | |
| Bedroom 3 | Measurements not available | |
| Laundry room | Measurements not available |
| Features | |||||
|---|---|---|---|---|---|
| Paved lane | Lane | No Animal Home | |||
| No Smoking Home | Detached Garage | Rear | |||
| Dishwasher | Dryer | Garage door opener remote(s) | |||
| Garage door opener | Hood Fan | Microwave Range Hood Combo | |||
| Microwave | Refrigerator | Stove | |||
| Washer | Window Coverings | Central air conditioning | |||
| Ceiling - 9ft | |||||








































