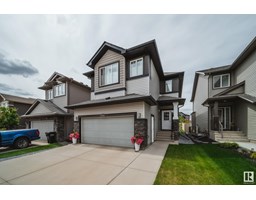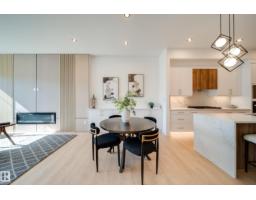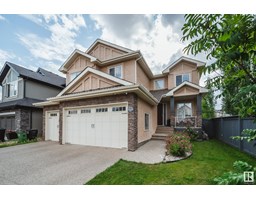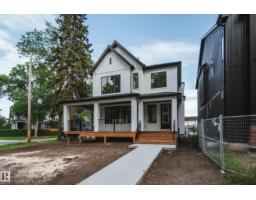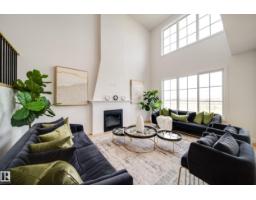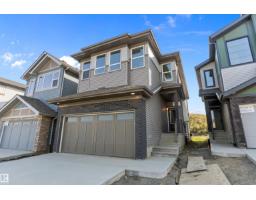9949 171 AV NW Baturyn, Edmonton, Alberta, CA
Address: 9949 171 AV NW, Edmonton, Alberta
Summary Report Property
- MKT IDE4455367
- Building TypeRow / Townhouse
- Property TypeSingle Family
- StatusBuy
- Added3 weeks ago
- Bedrooms3
- Bathrooms3
- Area1115 sq. ft.
- DirectionNo Data
- Added On30 Aug 2025
Property Overview
Welcome to 9949 171 Avenue, a beautifully updated townhouse nestled in the desirable Baturyn community of North Edmonton. This home offers modern style and comfort with a bright BRAND NEW KITCHEN featuring QUARTZ countertops, sleek cabinetry, gold hardware, and stainless steel appliances. Fresh flooring, updated lighting, and contemporary feature walls add warmth and character throughout the open living and dining areas, while large windows and patio doors let in plenty of natural light. Upstairs you’ll find spacious bedrooms and a renovated bathroom with stylish vanity, new fixtures, and tiled shower/tub. The FULLY FINISHED basement provides additional living space perfect for a rec room, office, or gym with ANOTHER FULL BATHROOM. Outside, enjoy a serene complex with a welcoming front path. Located close to schools, parks, shopping, public transit, and with easy access to the Anthony Henday, this move-in-ready home combines convenience and thoughtful upgrades in a family-friendly neighborhood. (id:51532)
Tags
| Property Summary |
|---|
| Building |
|---|
| Level | Rooms | Dimensions |
|---|---|---|
| Lower level | Family room | Measurements not available |
| Main level | Living room | Measurements not available |
| Dining room | Measurements not available | |
| Kitchen | Measurements not available | |
| Upper Level | Primary Bedroom | Measurements not available |
| Bedroom 2 | Measurements not available | |
| Bedroom 3 | Measurements not available |
| Features | |||||
|---|---|---|---|---|---|
| See remarks | Stall | Dishwasher | |||
| Dryer | Hood Fan | Refrigerator | |||
| Stove | Washer | ||||



































































