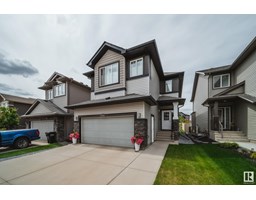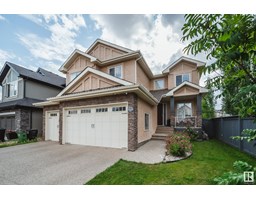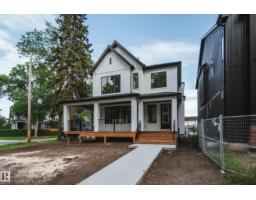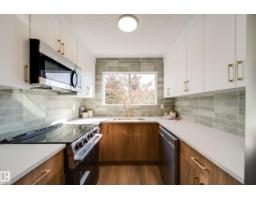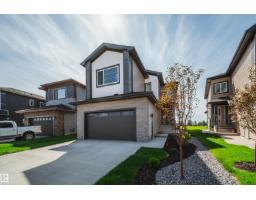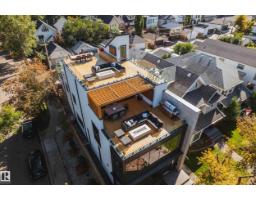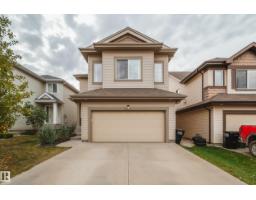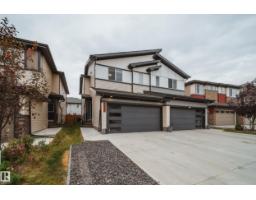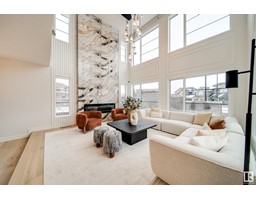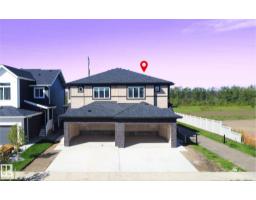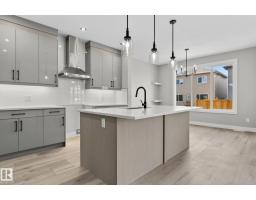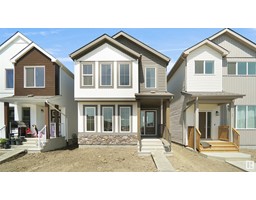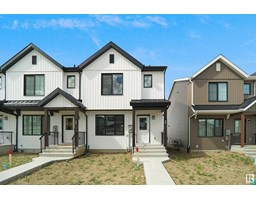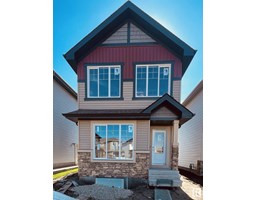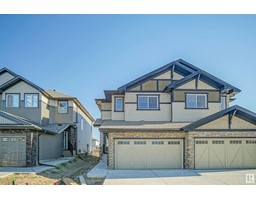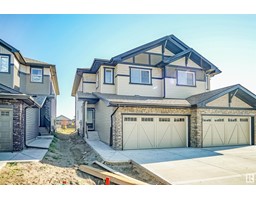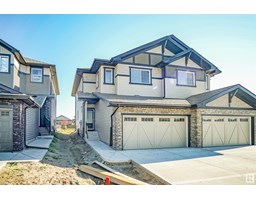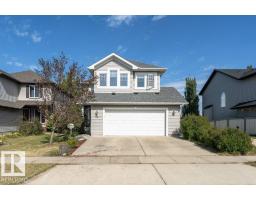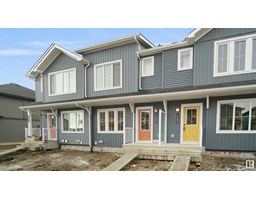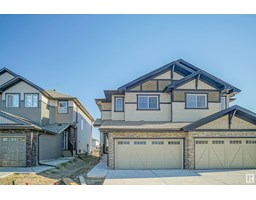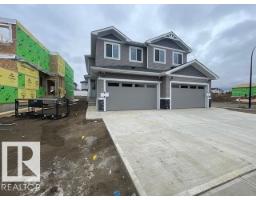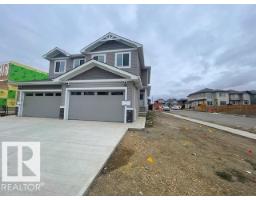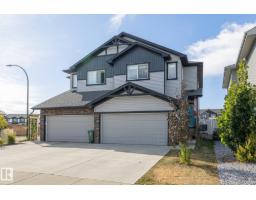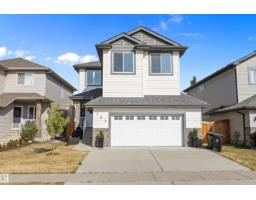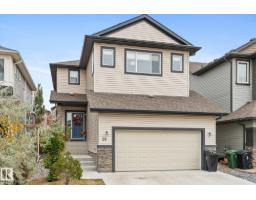21 STARLING WY South Fort, Fort Saskatchewan, Alberta, CA
Address: 21 STARLING WY, Fort Saskatchewan, Alberta
Summary Report Property
- MKT IDE4450467
- Building TypeHouse
- Property TypeSingle Family
- StatusBuy
- Added10 weeks ago
- Bedrooms4
- Bathrooms3
- Area1798 sq. ft.
- DirectionNo Data
- Added On09 Aug 2025
Property Overview
The Wait is Over! Stunning Brand-New Walkout Bungalow built by Spectrum Homes backing the POND! This luxurious home showcases high-end finishes, exceptional craftsmanship, and elegant design throughout. Featuring 10-foot ceilings and 8-foot doors, it offers a grand and open feel. The chef-inspired kitchen boasts a double waterfall island, full matching quartz backsplash, and built-in upgraded stainless steel appliances. The open-concept living area is warm and inviting, with spectacular pond views. The massive primary suite is a true retreat with a spa-like five-piece ensuite and a spacious walk-in closet. An additional bedroom, bathroom, and laundry complete the main floor. Upstairs features a BONUS ROOM with a fireplace and bar! Perfect for entertaining. The fully finished basement offers even more space, with 2 additional bedrooms, a full bath, a wet bar, and a large rec room. Located in a prime area close to shopping, schools, and amenities, this home is a rare opportunity. Don’t miss out! (id:51532)
Tags
| Property Summary |
|---|
| Building |
|---|
| Level | Rooms | Dimensions |
|---|---|---|
| Lower level | Bedroom 3 | 3.7 m x 4.54 m |
| Bedroom 4 | 3.71 m x 4.63 m | |
| Main level | Living room | 4.47 m x 4.19 m |
| Dining room | 4.47 m x 2.78 m | |
| Kitchen | 4.6 m x 5.8 m | |
| Primary Bedroom | 3.7 m x 4.99 m | |
| Bedroom 2 | 3.71 m x 4.09 m | |
| Upper Level | Bonus Room | 4.44 m x 5.86 m |
| Features | |||||
|---|---|---|---|---|---|
| Private setting | See remarks | Park/reserve | |||
| Closet Organizers | No Animal Home | No Smoking Home | |||
| Attached Garage | Dishwasher | Dryer | |||
| Garage door opener remote(s) | Garage door opener | Oven - Built-In | |||
| Microwave | Refrigerator | Stove | |||
| Wine Fridge | See remarks | Walk out | |||
| Ceiling - 9ft | Vinyl Windows | ||||











































