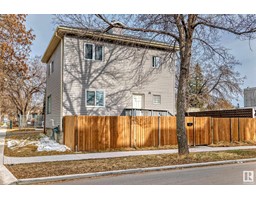9B MEADOWLARK VG NW West Meadowlark Park, Edmonton, Alberta, CA
Address: 9B MEADOWLARK VG NW, Edmonton, Alberta
Summary Report Property
- MKT IDE4392987
- Building TypeRow / Townhouse
- Property TypeSingle Family
- StatusBuy
- Added2 weeks ago
- Bedrooms2
- Bathrooms2
- Area1018 sq. ft.
- DirectionNo Data
- Added On16 Jun 2024
Property Overview
NEW YORK LOFT INSPIRED RENOVATION/TRANSFORMATION IN WEST ENDMONTON! This home is truly remarkable! The owner spent years turning this home into a true loft style recreation! The main floor is open concept, and features a gourmet inspired kitchen with distressed cabinetry, granite counters, breakfast bar space, stainless top of the line appliances, gas stove with double ovens, just an amazing space! The jaw dropping living room will make you feel like you have transported and are on vacation far away from home. Distressed brick and barn board from Northern Alberta have been incorporated into every room in the home! A silent metal staircase with glass railings and a LED fireplace lead you upstairs where youll retreat to 2 spacious bedrooms, a full bathroom with laundry/storage, towel warmer and LED lights in the shower! Sliding doors lead to a private yard that faces a greenspace. EVERYTHING YOU SEE IN THE HOME IS INCLUDED AT NO EXTRA COST! This is truly a 1 of a kind home, do not delay, see it ASAP! (id:51532)
Tags
| Property Summary |
|---|
| Building |
|---|
| Level | Rooms | Dimensions |
|---|---|---|
| Main level | Living room | 6.59 m x 4.15 m |
| Dining room | Measurements not available | |
| Kitchen | 5.7 m x 3.01 m | |
| Utility room | 1.73 m x 0.8 m | |
| Upper Level | Primary Bedroom | 4.04 m x 3.94 m |
| Bedroom 2 | 3.65 m x 3.07 m |
| Features | |||||
|---|---|---|---|---|---|
| Park/reserve | Stall | Dishwasher | |||
| Dryer | Hood Fan | Microwave | |||
| Refrigerator | Gas stove(s) | Washer | |||
| Window Coverings | Wine Fridge | ||||













































