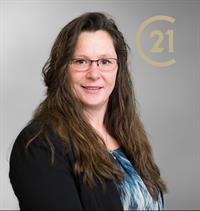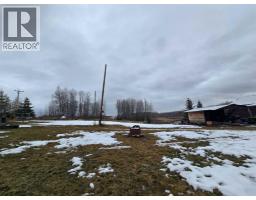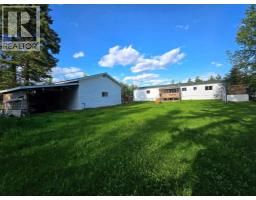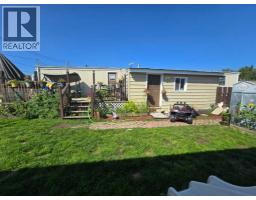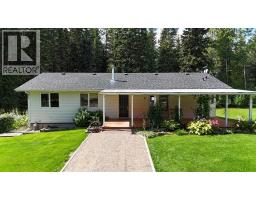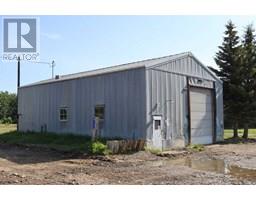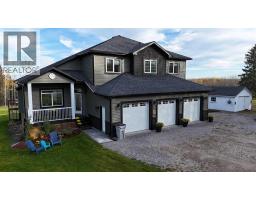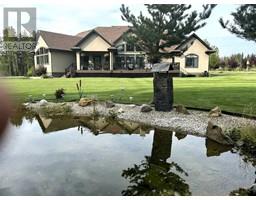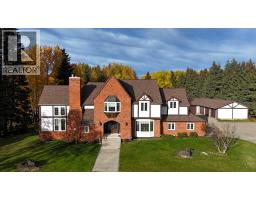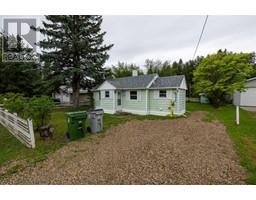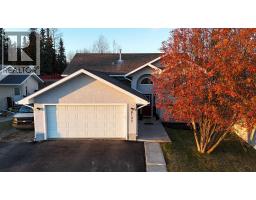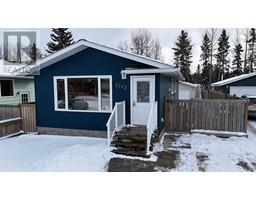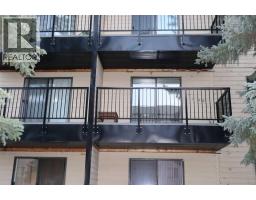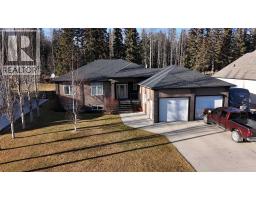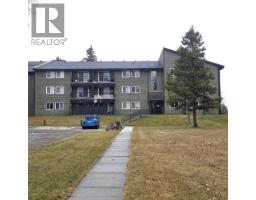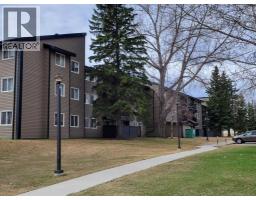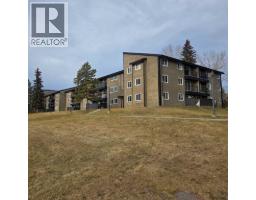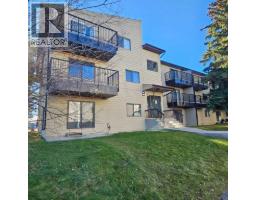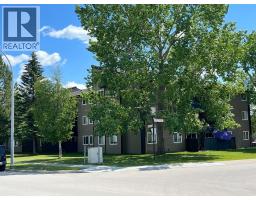1, 414 41 Street Edson, Edson, Alberta, CA
Address: 1, 414 41 Street, Edson, Alberta
Summary Report Property
- MKT IDA2183629
- Building TypeApartment
- Property TypeSingle Family
- StatusBuy
- Added60 weeks ago
- Bedrooms2
- Bathrooms1
- Area633 sq. ft.
- DirectionNo Data
- Added On20 Dec 2024
Property Overview
Beautifully Renovated 2-Bedroom, 1-Bathroom Condo with In-Unit LaundryWelcome home to this stunning 2-bedroom, 1-bathroom condo, thoughtfully renovated and move-in ready. Located on the bottom floor, this home offers a perfect blend of style and convenience.Key Features:In-Unit Washer and Dryer Hook ups: Say goodbye to shared laundry facilities!Modern Renovations: The kitchen features updated cabinets and countertops, blending style and functionality.Spacious Layout: Two well-sized bedrooms, a comfortable living area, and plenty of natural light throughout.Ground-Floor Living: Although located on the bottom floor, this condo provides easy access with stairs to the entrance.Prime Location: Conveniently close to New Hospital, Walking distance to Tim Hortons, Wendy's, Smittys. Mc Donald's and parks gas stations and walking trailsThis charming condo is ideal for anyone seeking a stylish yet practical home in a great location. Don’t miss your chance to see it! (id:51532)
Tags
| Property Summary |
|---|
| Building |
|---|
| Land |
|---|
| Level | Rooms | Dimensions |
|---|---|---|
| Main level | Other | 4.50 Ft x 7.17 Ft |
| Kitchen | 7.25 Ft x 7.75 Ft | |
| Dining room | 7.25 Ft x 5.83 Ft | |
| Living room | 16.58 Ft x 10.92 Ft | |
| Hall | 7.00 Ft x 3.00 Ft | |
| Laundry room | 6.92 Ft x 5.75 Ft | |
| Bedroom | 10.75 Ft x 8.08 Ft | |
| Primary Bedroom | 10.75 Ft x 10.33 Ft | |
| 4pc Bathroom | 4.83 Ft x 8.33 Ft |
| Features | |||||
|---|---|---|---|---|---|
| PVC window | Parking | None | |||
| None | |||||














