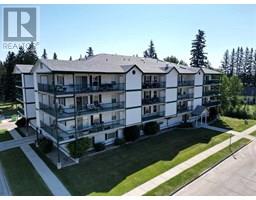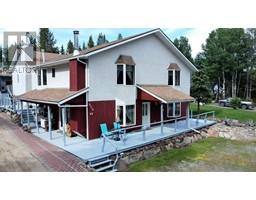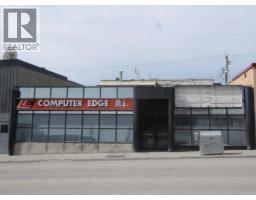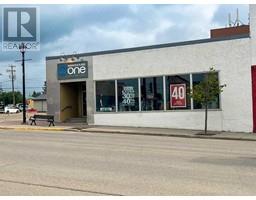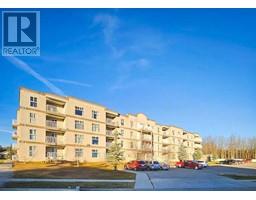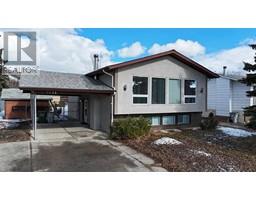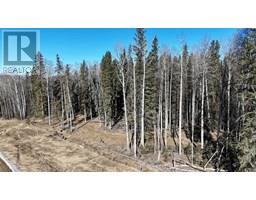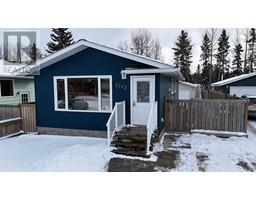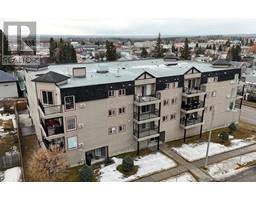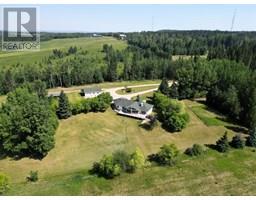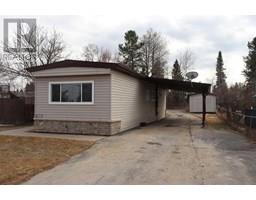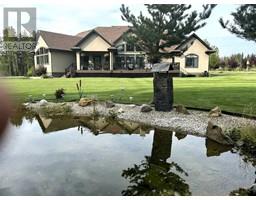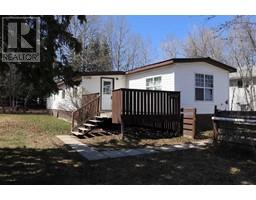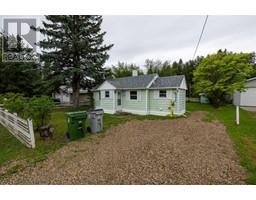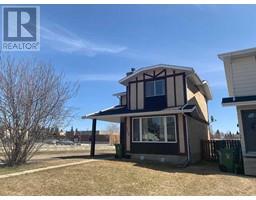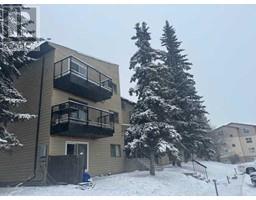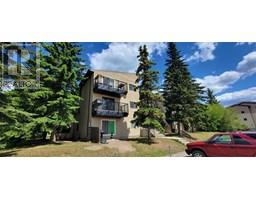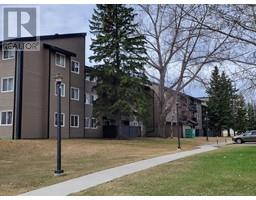1102 55 Street Edson, Edson, Alberta, CA
Address: 1102 55 Street, Edson, Alberta
Summary Report Property
- MKT IDA2153627
- Building TypeHouse
- Property TypeSingle Family
- StatusBuy
- Added3 weeks ago
- Bedrooms4
- Bathrooms2
- Area1086 sq. ft.
- DirectionNo Data
- Added On18 May 2025
Property Overview
Welcome to this charming freshly renovated bungalow nestled in a peaceful residential neighborhood, just a stone's throw away from two elementary schools. You'll love the spacious fenced yard surrounded by mature trees, ample off-street parking, RV parking, and potential for a future garage. Enjoy relaxing on the rear deck or gathering around the private fire pit area. Inside, you'll find upgrades including a modern main bathroom and a kitchen equipped with stainless steel appliances. The basement boasts a cozy family room with a wood burning fireplace, a generously sized fourth bedroom, a convenient 3-piece bathroom, and a laundry room with plenty of storage space. Don't miss out on this lovely home, available for a quick possession! (id:51532)
Tags
| Property Summary |
|---|
| Building |
|---|
| Land |
|---|
| Level | Rooms | Dimensions |
|---|---|---|
| Basement | 3pc Bathroom | 4.50 Ft x 9.58 Ft |
| Bedroom | 9.92 Ft x 18.33 Ft | |
| Family room | 17.33 Ft x 20.75 Ft | |
| Furnace | 11.83 Ft x 32.33 Ft | |
| Main level | 4pc Bathroom | 8.00 Ft x 7.58 Ft |
| Bedroom | 11.33 Ft x 9.25 Ft | |
| Bedroom | 11.42 Ft x 10.33 Ft | |
| Dining room | 8.17 Ft x 8.00 Ft | |
| Kitchen | 8.00 Ft x 14.25 Ft | |
| Living room | 15.25 Ft x 16.92 Ft | |
| Primary Bedroom | 11.42 Ft x 14.17 Ft |
| Features | |||||
|---|---|---|---|---|---|
| See remarks | Other | Washer | |||
| Range - Electric | Dishwasher | Dryer | |||
| Hood Fan | None | ||||






































