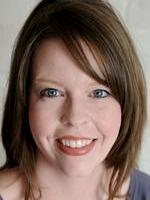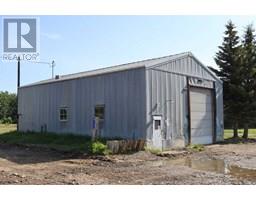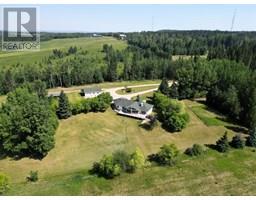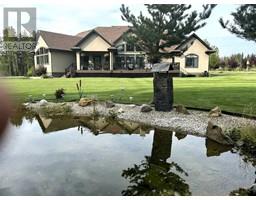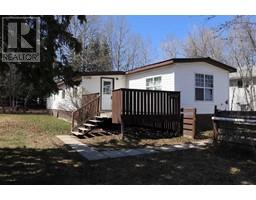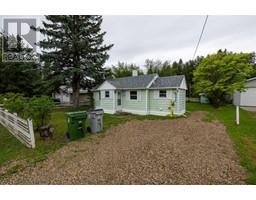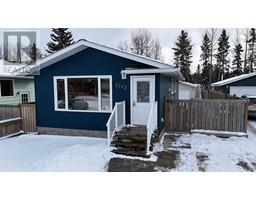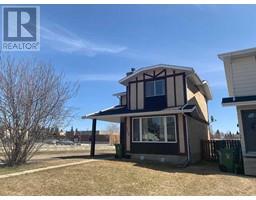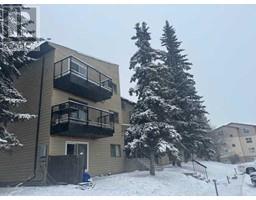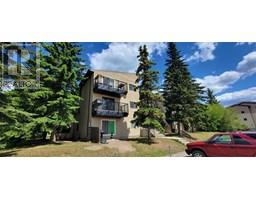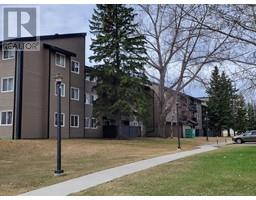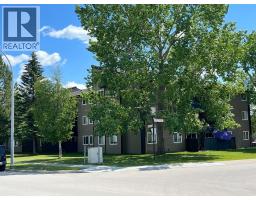1421 53 Street, Edson, Alberta, CA
Address: 1421 53 Street, Edson, Alberta
Summary Report Property
- MKT IDA2199739
- Building TypeHouse
- Property TypeSingle Family
- StatusBuy
- Added16 weeks ago
- Bedrooms4
- Bathrooms2
- Area1497 sq. ft.
- DirectionNo Data
- Added On06 Mar 2025
Property Overview
This home is a wonderful place for a family! With its spacious layout, cozy amenities, and a great location in Tiffin, it's bound to be a perfect setting for creating lasting memories. The interlocking brick walkways give it a stylish, welcoming feel right from the curb. The basement with a wet bar sounds like an amazing spot for entertaining, and having that extra family room and gas fireplace on the main level really adds to the home's warmth and comfort. It seems like a great place to both relax and host guests. The recent upgrades like the shingles recently completed in the last couple of years and the upsized hot water tank, give peace of mind, knowing the home has been well-maintained. A separate entrance for extra guests with two furnace to heat each floor. Plus, the heated double garage with power for both a welder and RV is a huge win for anyone with hobbies or outdoor equipment. This home is ready for a quick possession. (id:51532)
Tags
| Property Summary |
|---|
| Building |
|---|
| Land |
|---|
| Level | Rooms | Dimensions |
|---|---|---|
| Basement | Exercise room | 24.00 Ft x 11.33 Ft |
| Recreational, Games room | 16.75 Ft x 14.00 Ft | |
| Other | 12.33 Ft x 7.08 Ft | |
| Bedroom | 14.33 Ft x 14.50 Ft | |
| Storage | 8.67 Ft x 6.92 Ft | |
| Laundry room | 20.08 Ft x 26.67 Ft | |
| Main level | Family room | 11.33 Ft x 19.08 Ft |
| Dining room | 10.00 Ft x 8.17 Ft | |
| Living room | 18.00 Ft x 12.17 Ft | |
| Kitchen | 9.92 Ft x 7.58 Ft | |
| 4pc Bathroom | 5.08 Ft x 8.83 Ft | |
| Foyer | 5.58 Ft x 9.17 Ft | |
| Primary Bedroom | 13.08 Ft x 11.50 Ft | |
| 3pc Bathroom | 7.50 Ft x 5.67 Ft | |
| Bedroom | 9.50 Ft x 9.25 Ft | |
| Bedroom | 9.50 Ft x 9.92 Ft |
| Features | |||||
|---|---|---|---|---|---|
| Back lane | No Smoking Home | Gas BBQ Hookup | |||
| Detached Garage(2) | Washer | Refrigerator | |||
| Dishwasher | Stove | Dryer | |||
| Freezer | Microwave Range Hood Combo | Window Coverings | |||
| None | |||||




























