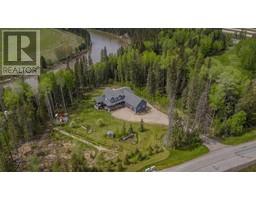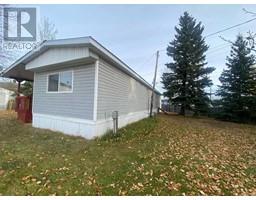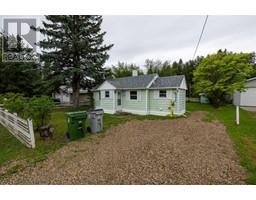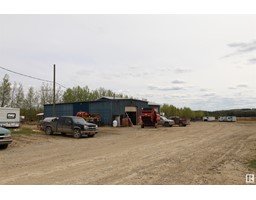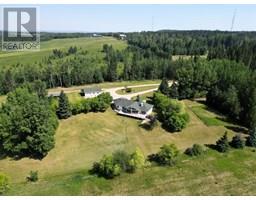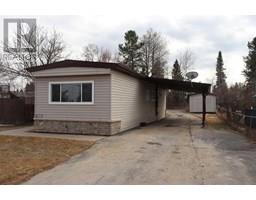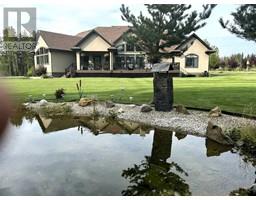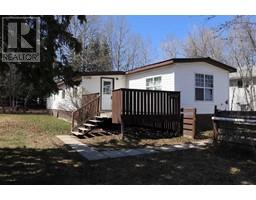1509 42 Street Edson, Edson, Alberta, CA
Address: 1509 42 Street, Edson, Alberta
Summary Report Property
- MKT IDA2186057
- Building TypeHouse
- Property TypeSingle Family
- StatusBuy
- Added15 weeks ago
- Bedrooms5
- Bathrooms3
- Area1548 sq. ft.
- DirectionNo Data
- Added On07 Jan 2025
Property Overview
Step outside to a two-tiered deck, hot tub, and a fully fenced, beautifully landscaped yard—perfect for summer barbecues and winter pond hockey viewing. The stunning pond views add to the charm, making it a true outdoor oasis. Inside, the home’s expansive windows flood the space with natural light, while the vaulted ceilings and open layout create an airy, spacious atmosphere that extends seamlessly into the basement. Gorgeous cork flooring adds the charm of hardwood, combined with comfort and excellent sound insulation. The well-appointed kitchen is a chef’s dream, offering ample counter and cupboard space, a corner pantry, a breakfast island, and a large dining area—ideal for hosting and entertaining guests.The fully finished basement is a standout, featuring a custom slate waterfall fountain and offering four large bedrooms and a spacious Recreation Room. The basement is also roughed in for in-floor heating, enhancing comfort and convenience. The luxurious master suite serves as a private retreat, complete with a two-person corner jetted tub, ample room for a king-sized bed, and a stunning walk-in closet. This exceptional executive residence in Hillendale combines style, elegance, and breathtaking views, offering everything you need and more for luxurious living. (id:51532)
Tags
| Property Summary |
|---|
| Building |
|---|
| Land |
|---|
| Level | Rooms | Dimensions |
|---|---|---|
| Basement | Bedroom | 12.75 Ft x 11.42 Ft |
| Bedroom | 12.83 Ft x 15.67 Ft | |
| Recreational, Games room | 24.58 Ft x 28.50 Ft | |
| Bedroom | 12.83 Ft x 9.25 Ft | |
| Bedroom | 16.42 Ft x 12.33 Ft | |
| Furnace | 12.83 Ft x 8.42 Ft | |
| Main level | 2pc Bathroom | 5.00 Ft x 7.17 Ft |
| Dining room | 13.75 Ft x 12.00 Ft | |
| Kitchen | 13.75 Ft x 15.67 Ft | |
| Other | 10.00 Ft x 6.50 Ft | |
| 4pc Bathroom | 12.17 Ft x 15.17 Ft | |
| Foyer | 5.33 Ft x 12.75 Ft | |
| Laundry room | 7.25 Ft x 7.42 Ft | |
| Primary Bedroom | 13.42 Ft x 14.92 Ft | |
| 4pc Bathroom | 8.50 Ft x 5.00 Ft | |
| Living room | 13.00 Ft x 20.00 Ft |
| Features | |||||
|---|---|---|---|---|---|
| Level | Attached Garage(2) | Washer | |||
| Refrigerator | Dishwasher | Oven | |||
| Dryer | Microwave Range Hood Combo | Window Coverings | |||
| None | |||||







































