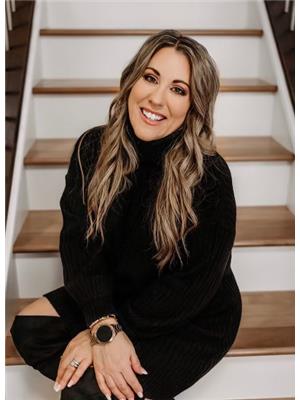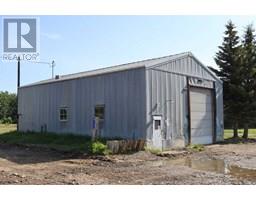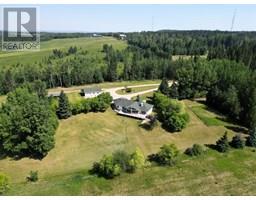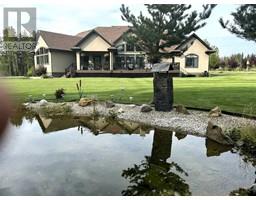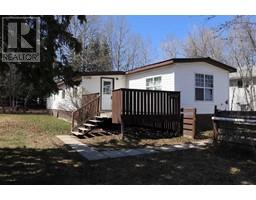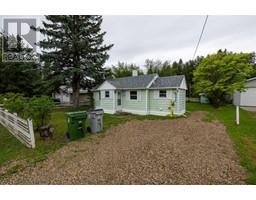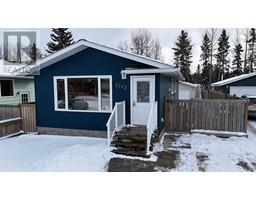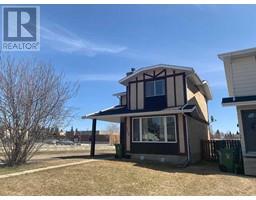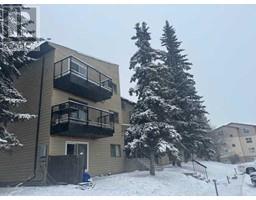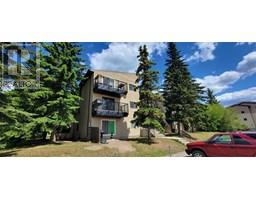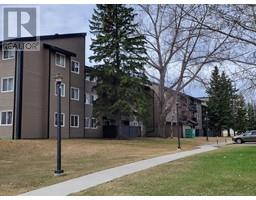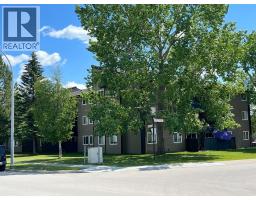20, 5215 6 Avenue, Edson, Alberta, CA
Address: 20, 5215 6 Avenue, Edson, Alberta
3 Beds2 Baths1031 sqftStatus: Buy Views : 699
Price
$170,000
Summary Report Property
- MKT IDA2224229
- Building TypeRow / Townhouse
- Property TypeSingle Family
- StatusBuy
- Added3 weeks ago
- Bedrooms3
- Bathrooms2
- Area1031 sq. ft.
- DirectionNo Data
- Added On31 May 2025
Property Overview
Check out this bright, Low Maintenance Condo! It is located close to parks, schools and shopping. This condo encompasses 3 bedrooms, 1 and 1/2 bathrooms in Heatherwood Village. It has Laminate flooring throughout, with Tile in Bathroom's and Entrance . The main floor holds the kitchen , dining and living room with a 1/2 bath for guests. The second floor has 2 comfortable secondary bedrooms, a 4 piece bathroom and a bright good size primary bedroom. Downstairs holds the utility room, laundry room, and a partially finished space which would be fantastic as family room , home office , home gym or game room. Living here means you will not have to shovel snow or mow the lawn. (id:51532)
Tags
| Property Summary |
|---|
Property Type
Single Family
Building Type
Row / Townhouse
Storeys
2
Square Footage
1031 sqft
Title
Condominium/Strata
Land Size
Unknown
Built in
1977
Parking Type
Other
| Building |
|---|
Bedrooms
Above Grade
3
Bathrooms
Total
3
Partial
1
Interior Features
Appliances Included
None
Flooring
Laminate, Tile
Basement Type
Full (Partially finished)
Building Features
Features
Back lane, Closet Organizers, No Smoking Home
Foundation Type
Poured Concrete
Style
Attached
Square Footage
1031 sqft
Total Finished Area
1031.12 sqft
Heating & Cooling
Cooling
None
Heating Type
Forced air
Exterior Features
Exterior Finish
Vinyl siding
Neighbourhood Features
Community Features
Golf Course Development, Pets Allowed With Restrictions
Amenities Nearby
Airport, Golf Course, Park, Playground, Schools, Shopping
Maintenance or Condo Information
Maintenance Fees
$381.59 Monthly
Maintenance Fees Include
Common Area Maintenance
Parking
Parking Type
Other
Total Parking Spaces
1
| Land |
|---|
Lot Features
Fencing
Not fenced
Other Property Information
Zoning Description
R3
| Level | Rooms | Dimensions |
|---|---|---|
| Basement | Laundry room | 18.00 Ft x 8.42 Ft |
| Family room | 19.33 Ft x 14.33 Ft | |
| Main level | Living room | 14.83 Ft x 12.42 Ft |
| Dining room | 10.17 Ft x 8.42 Ft | |
| Kitchen | 8.42 Ft x 6.58 Ft | |
| 2pc Bathroom | .00 Ft x .00 Ft | |
| Upper Level | Bedroom | 11.42 Ft x 10.67 Ft |
| Bedroom | 11.42 Ft x 7.83 Ft | |
| Primary Bedroom | 14.92 Ft x 9.00 Ft | |
| 4pc Bathroom | .00 Ft x .00 Ft |
| Features | |||||
|---|---|---|---|---|---|
| Back lane | Closet Organizers | No Smoking Home | |||
| Other | None | None | |||





















