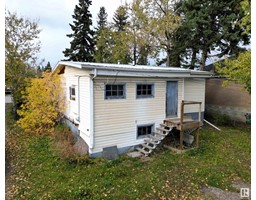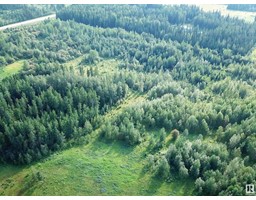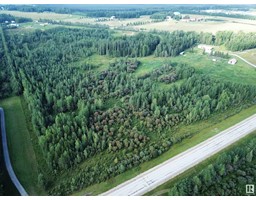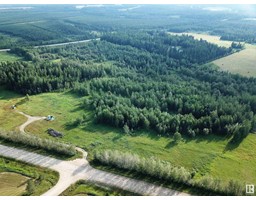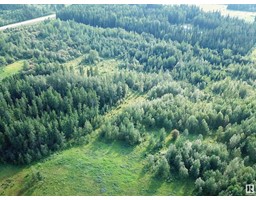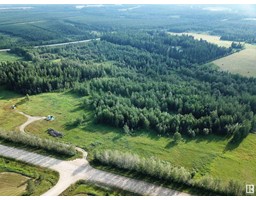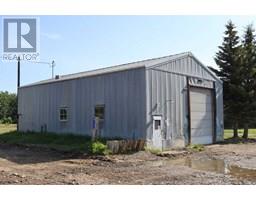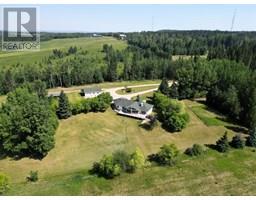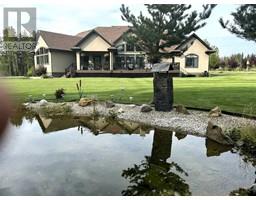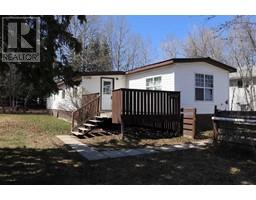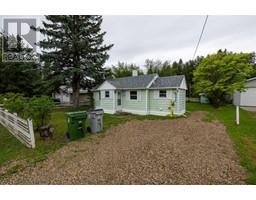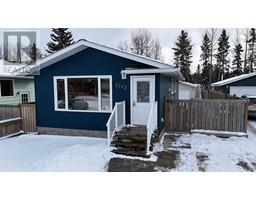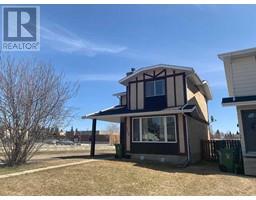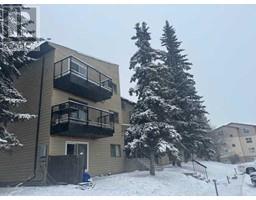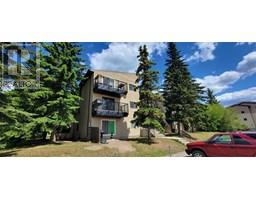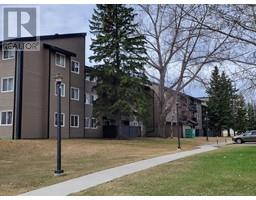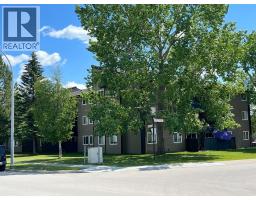4219 7 Ave. Edson, Edson, Alberta, CA
Address: 4219 7 Ave., Edson, Alberta
Summary Report Property
- MKT IDE4431994
- Building TypeHouse
- Property TypeSingle Family
- StatusBuy
- Added3 weeks ago
- Bedrooms5
- Bathrooms2
- Area1020 sq. ft.
- DirectionNo Data
- Added On05 Jun 2025
Property Overview
Five Bedroom, Two Bathroom Bungalow in Edson’s Mature, Desirable, Quiet East End Neighbourhood Near the Greenbelt/Trees and the Town's Walking Trails! This is a Great Starter Home or Investment Property at an Affordable Price! Main Floor Includes: Three Bedrooms, a Full Bathroom, a Galley Kitchen With a Gas Stove, a Large Dining Area, a Large Bright Living Room, Many Windows for Natural Lighting, Access Doors to the Front and Back of The Home. Developed Basement Includes a Huge Family Room, Two More Bedrooms, A Three Piece Bathroom With a Shower, a Den, a Utility Room With Laundry & A Huge Sink, a New Trane High Efficiency Furnace, and a Storage Room With Shelving. This Property Has a Huge 8400 Sq. Ft. Lot With a Massive, Fenced Backyard, A Car Port, Back Alley Access With an Entry Gate to The Yard and Flower Beds. This Property is Close to Schools, New Hospital, Amenities/Shopping, With The Town's Walking Trails Right Out the Door. Great Property for an Affortable Price! (id:51532)
Tags
| Property Summary |
|---|
| Building |
|---|
| Land |
|---|
| Level | Rooms | Dimensions |
|---|---|---|
| Basement | Family room | Measurements not available |
| Den | Measurements not available | |
| Bedroom 4 | Measurements not available | |
| Bedroom 5 | Measurements not available | |
| Utility room | Measurements not available | |
| Storage | Measurements not available | |
| Main level | Living room | Measurements not available |
| Dining room | Measurements not available | |
| Kitchen | Measurements not available | |
| Primary Bedroom | Measurements not available | |
| Bedroom 2 | Measurements not available | |
| Bedroom 3 | Measurements not available |
| Features | |||||
|---|---|---|---|---|---|
| Lane | No Animal Home | No Smoking Home | |||
| Carport | Dryer | Refrigerator | |||
| Gas stove(s) | Washer | Window Coverings | |||



































































