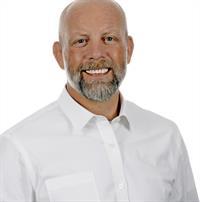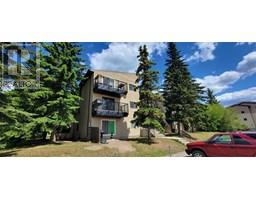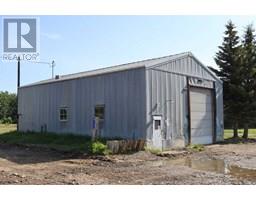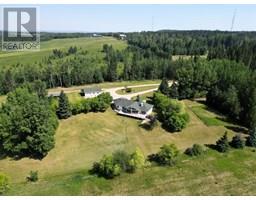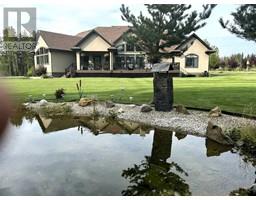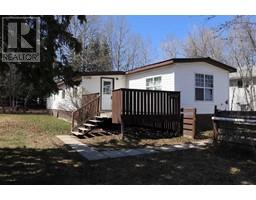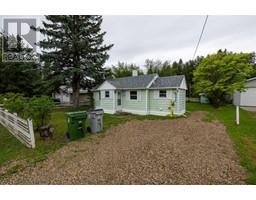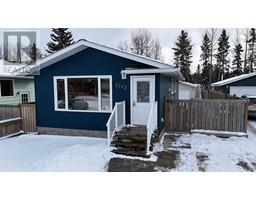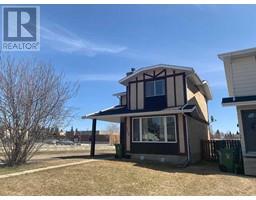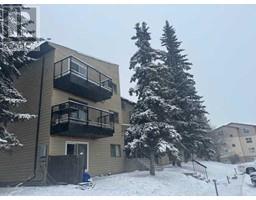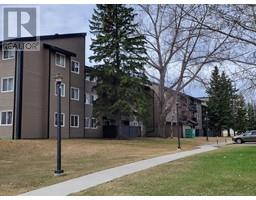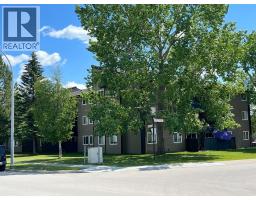5226 18 AVE, Edson, Alberta, CA
Address: 5226 18 AVE, Edson, Alberta
Summary Report Property
- MKT IDA2234691
- Building TypeHouse
- Property TypeSingle Family
- StatusBuy
- Added1 weeks ago
- Bedrooms4
- Bathrooms3
- Area1366 sq. ft.
- DirectionNo Data
- Added On26 Jun 2025
Property Overview
This beautifully updated 4-bedroom home offers a spacious open-concept layout with elegant hardwood and ceramic tile flooring, complemented by a cozy corner gas fireplace. The bright, modern kitchen features new countertops, a stylish backsplash, and stainless steel appliances. The primary bedroom includes a striking feature wall and a brand new 4-piece ensuite with granite countertops. The fully finished basement adds even more living space with a generous family room, an Oilers-themed wet bar, a 4th bedroom, a 3-piece bathroom, and a large laundry/storage area. A double attached garage with RV parking pad complete the package. Extensive recent upgrades—over $80,000 invested in the past year—include new paint, flooring, fixtures, a brand new roof, high-efficiency furnace, and hot water tank. Outside, enjoy the large covered deck overlooking a beautifully treed greenbelt lot, complete with a large shed, firepit area, and nearby walking trail. Immaculately maintained, located near schools, and available for quick possession—this home is move-in ready and an absolute must-see. (id:51532)
Tags
| Property Summary |
|---|
| Building |
|---|
| Land |
|---|
| Level | Rooms | Dimensions |
|---|---|---|
| Basement | 3pc Bathroom | 7.25 Ft x 10.33 Ft |
| Bedroom | 10.17 Ft x 13.33 Ft | |
| Family room | 29.75 Ft x 15.08 Ft | |
| Laundry room | 18.17 Ft x 17.25 Ft | |
| Main level | Living room | 13.92 Ft x 15.67 Ft |
| Kitchen | 17.58 Ft x 10.50 Ft | |
| Dining room | 12.67 Ft x 10.17 Ft | |
| Primary Bedroom | 11.25 Ft x 13.58 Ft | |
| 4pc Bathroom | 5.92 Ft x 9.33 Ft | |
| 4pc Bathroom | 7.58 Ft x 5.83 Ft | |
| Bedroom | 8.58 Ft x 13.08 Ft | |
| Bedroom | 10.17 Ft x 8.92 Ft |
| Features | |||||
|---|---|---|---|---|---|
| Attached Garage(2) | RV | Washer | |||
| Refrigerator | Dishwasher | Stove | |||
| Dryer | Window Coverings | None | |||






















