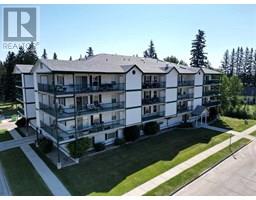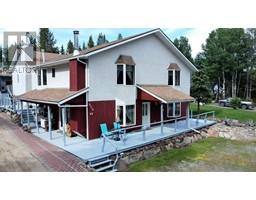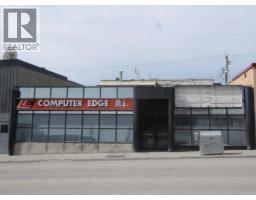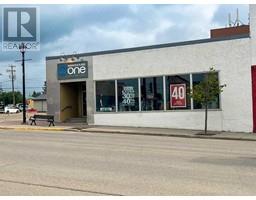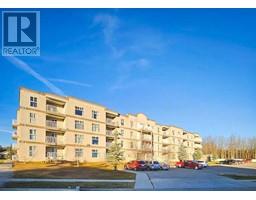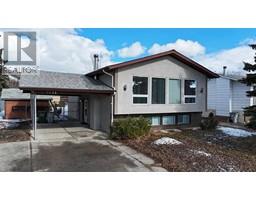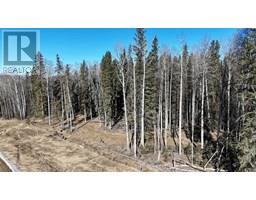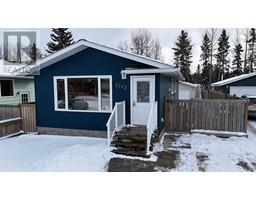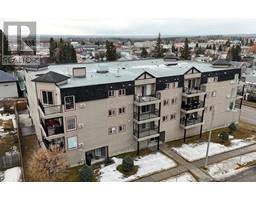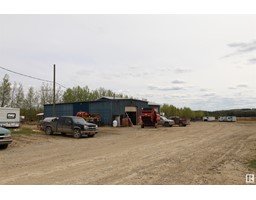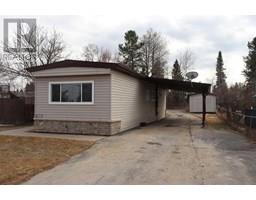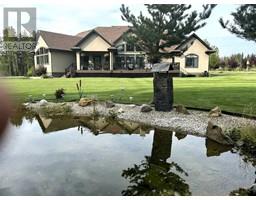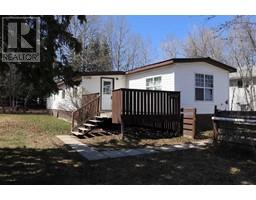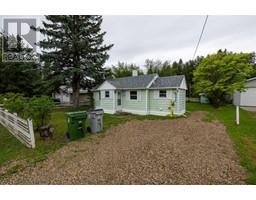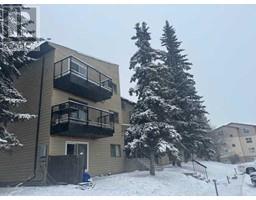5311 14 Avenue Edson, Edson, Alberta, CA
Address: 5311 14 Avenue, Edson, Alberta
Summary Report Property
- MKT IDA2208991
- Building TypeHouse
- Property TypeSingle Family
- StatusBuy
- Added1 weeks ago
- Bedrooms4
- Bathrooms4
- Area2556 sq. ft.
- DirectionNo Data
- Added On06 Apr 2025
Property Overview
Incredible 4 bedroom home on HUGE 15,500 sqft pie shaped lot in desirable Tiffin Place! This home has been beautifully renovated and is move-in ready (basement renovation to be completed soon). The kitchen has seen a stunning facelift, with custom cabinets by Oakleaf Custom Wood Products, stainless steel appliances and quartz countertops. The spacious dining nook has patio door with access to the huge yard. Main floor is also home to a large formal living room that flows into a well lit formal dining room with a breakfast bar. A gorgeous guest bedroom/home office and 2 PC bathroom complete this level. Upstairs is home to an oversized primary suite with a stunning en-suite bathroom and a bonus area that could be used as a get ready room, reading nook, or nursery. Two more nice sized bedrooms and a full sized bathroom. Basement features a granny space/summer kitchen complete with custom Oakleaf cabinets, sleeping space, spa room/flex room with large tub and steam room, 3pc bathroom, and a storage room. The two level deck is the perfect spot to unwind in the summer months. Home has an attached triple garage and plenty of parking. The private yard is beautifully landscaped and fully fenced. 2 sheds offer additional storage.Renovations include but are not limited to: windows (2010), boiler (2009), HWT (Aug. 2024), garage doors (2001), eavestroughs (2021), shingles (2007), appliances (2021), deck/planters/fence (May 2021), basement reno (2024), main and upstairs reno (2020-2021). (id:51532)
Tags
| Property Summary |
|---|
| Building |
|---|
| Land |
|---|
| Level | Rooms | Dimensions |
|---|---|---|
| Second level | 4pc Bathroom | 9.67 Ft x 4.92 Ft |
| 5pc Bathroom | 7.42 Ft x 14.00 Ft | |
| Bedroom | 9.75 Ft x 13.25 Ft | |
| Bedroom | 10.25 Ft x 11.00 Ft | |
| Primary Bedroom | 30.33 Ft x 16.33 Ft | |
| Basement | 3pc Bathroom | 6.17 Ft x 7.92 Ft |
| Other | 15.33 Ft x 12.00 Ft | |
| Guest suite | 14.25 Ft x 18.00 Ft | |
| Recreational, Games room | 19.50 Ft x 30.25 Ft | |
| Furnace | 8.75 Ft x 10.25 Ft | |
| Other | 7.50 Ft x 7.25 Ft | |
| Storage | 4.50 Ft x 5.75 Ft | |
| Main level | 2pc Bathroom | 8.42 Ft x 4.92 Ft |
| Bedroom | 13.25 Ft x 9.00 Ft | |
| Breakfast | 12.67 Ft x 7.92 Ft | |
| Family room | 12.67 Ft x 7.92 Ft | |
| Kitchen | 9.50 Ft x 11.17 Ft | |
| Laundry room | 11.75 Ft x 8.58 Ft | |
| Living room | 25.25 Ft x 19.42 Ft |
| Features | |||||
|---|---|---|---|---|---|
| Back lane | Attached Garage(3) | Washer | |||
| Refrigerator | Range - Electric | Dishwasher | |||
| Dryer | Microwave Range Hood Combo | Garage door opener | |||
| None | |||||



















































