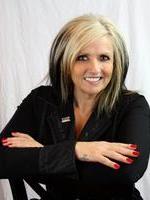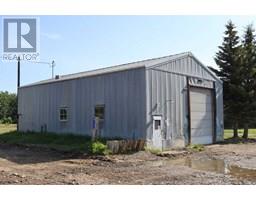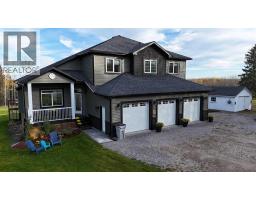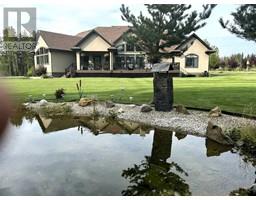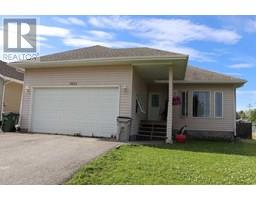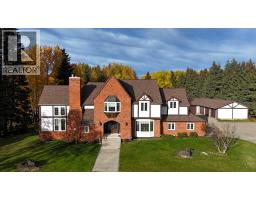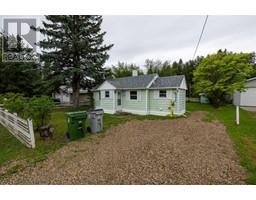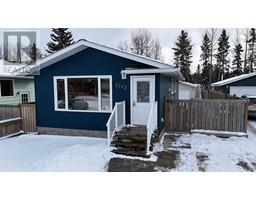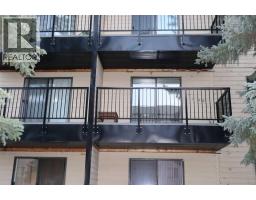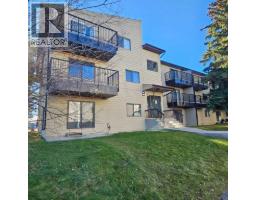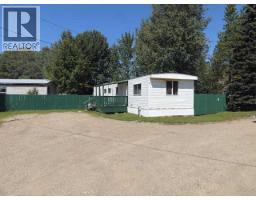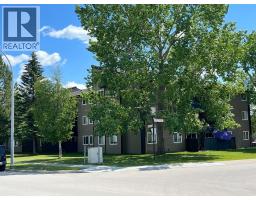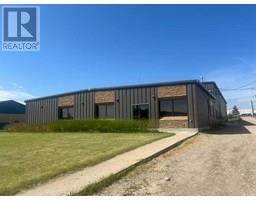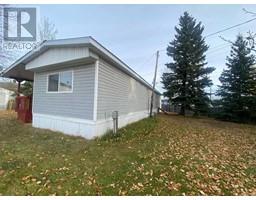54025 Range Road 180 N, Edson, Alberta, CA
Address: 54025 Range Road 180 N, Edson, Alberta
Summary Report Property
- MKT IDA2255492
- Building TypeHouse
- Property TypeSingle Family
- StatusBuy
- Added16 hours ago
- Bedrooms4
- Bathrooms3
- Area1541 sq. ft.
- DirectionNo Data
- Added On02 Nov 2025
Property Overview
Serene Country Living. Nestled on 18 peaceful acres and only 12k from Edson, this property offers the best of quiet country living with easy access to town on mainly paved roads! This is 1500 sq.ft. modular home on a full concrete basement and features a 54' deck spanning the length of the house, newly updated deck boards, perfect for entertaining or simply soaking up the tranquil surroundings. The walkout basement leads to beautiful landscaped grounds accented with perrinials and Mayday trees. Inside, the main level boasts an open-concept kitchen, dining and living area highlighted by a cozy woodburning fireplace. There are 3 bedrooms upstairs and 1 down, 3 bathrooms, a cold room and plenty of storage throughout. (Note. some mudding and taping required in the basement). Additional features include a 28x30' insulated garage (not heated), large fenced garden area with apple trees and a shed to store your garden tools. Wood shed stays and currently has a years worth of firewood. Fire pit area for gatherings, BBQ hookup for gas or propane,. This acreage offers space, privacy and everything you need for a self sufficient life style, all within minutes of Edson. (id:51532)
Tags
| Property Summary |
|---|
| Building |
|---|
| Land |
|---|
| Level | Rooms | Dimensions |
|---|---|---|
| Basement | 2pc Bathroom | 12.75 Ft x 7.00 Ft |
| Bedroom | 14.42 Ft x 10.33 Ft | |
| Furnace | 9.08 Ft x 7.17 Ft | |
| Family room | 16.92 Ft x 32.92 Ft | |
| Recreational, Games room | 16.25 Ft x 32.67 Ft | |
| Storage | 7.17 Ft x 3.92 Ft | |
| Other | 18.83 Ft x 11.42 Ft | |
| Main level | 4pc Bathroom | 9.67 Ft x 5.00 Ft |
| 4pc Bathroom | 13.17 Ft x 6.83 Ft | |
| Bedroom | 10.75 Ft x 10.00 Ft | |
| Bedroom | 13.33 Ft x 9.92 Ft | |
| Dining room | 13.08 Ft x 10.67 Ft | |
| Kitchen | 13.17 Ft x 17.58 Ft | |
| Other | 10.17 Ft x 11.58 Ft | |
| Primary Bedroom | 14.67 Ft x 12.00 Ft | |
| Storage | 4.58 Ft x 6.00 Ft |
| Features | |||||
|---|---|---|---|---|---|
| Detached Garage(2) | Gravel | Refrigerator | |||
| Dishwasher | Stove | Dryer | |||
| Freezer | Hood Fan | Garage door opener | |||
| None | |||||

















































