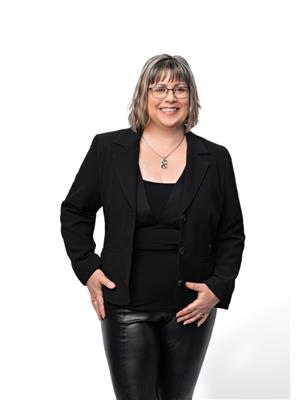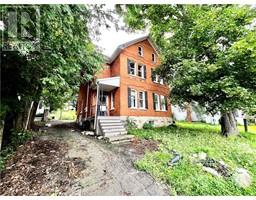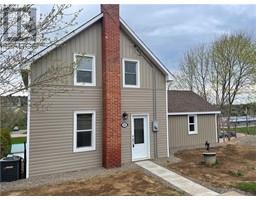29 BONNECHERE STREET E Eganville - main/village core, Eganville, Ontario, CA
Address: 29 BONNECHERE STREET E, Eganville, Ontario
Summary Report Property
- MKT ID1406902
- Building TypeHouse
- Property TypeSingle Family
- StatusBuy
- Added14 weeks ago
- Bedrooms3
- Bathrooms2
- Area0 sq. ft.
- DirectionNo Data
- Added On13 Aug 2024
Property Overview
Town living with a view! Welcome to your 2-storey home across from Eganville Centennial Park that overlooks the Bonnechere River. This updated 3 bedroom, 2 bathroom property features a heated den/rec room, accessed from the workshop. Spacious living areas, complemented by their high ceilings, provide room to display your cherished art/decor. Main floor laundry and recently updated 4 pce bathroom, located in side entrance. Floor to ceiling kitchen cabinetry and built-in closets in all bedrooms for all your storage needs. 100 amp panel. Upstairs bathroom updated apprx 2018. Furnace and water tank apprx. 2021. Plumbing updated apprx 2020. Shingles apprx 2016. Walking distance to most amenities. Book your showing today and make this quaint, picturesque village your home. (id:51532)
Tags
| Property Summary |
|---|
| Building |
|---|
| Land |
|---|
| Level | Rooms | Dimensions |
|---|---|---|
| Second level | Bedroom | 12'0" x 10'0" |
| Bedroom | 9'0" x 7'0" | |
| Primary Bedroom | 14'0" x 10'0" | |
| 4pc Bathroom | Measurements not available | |
| Main level | Kitchen | 20'0" x 15'0" |
| Den | 9'0" x 15'0" | |
| Living room | 13'0" x 8'0" | |
| 3pc Bathroom | Measurements not available | |
| Laundry room | Measurements not available |
| Features | |||||
|---|---|---|---|---|---|
| Treed | Sloping | Carport | |||
| Surfaced | Refrigerator | Dryer | |||
| Stove | Washer | Blinds | |||
| Low | Central air conditioning | ||||















































