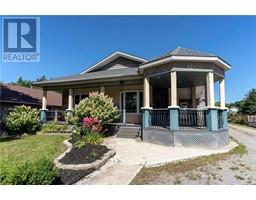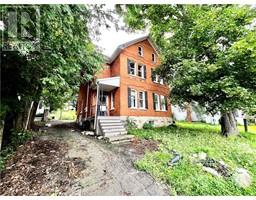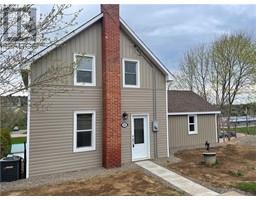91 ALICE STREET Legion Field, Eganville, Ontario, CA
Address: 91 ALICE STREET, Eganville, Ontario
Summary Report Property
- MKT ID1407532
- Building TypeHouse
- Property TypeSingle Family
- StatusBuy
- Added13 weeks ago
- Bedrooms2
- Bathrooms1
- Area0 sq. ft.
- DirectionNo Data
- Added On19 Aug 2024
Property Overview
Opportunity KCOCKS with this 2 bed 1 bath bungalow with 1 car attached garage in the heart of the village!. Welcome to 91 Alice street, Eganville. This detached home offers one level living with plenty of living space. Once you enter you'll be greeted to an open concept like floor plan, with a LARGE living room, 2 bedrooms, a Full updated bathroom, updated hardwood eat in kitchen with direct access to the backyard deck & porch. Off the kitchen is the MASSIVE family room. The basement is partly finished with a LARGE rec room, good sized utility and storage room then walk out into the 1 car attached garage. The home has a newer propane furnace, metal roof and some updated flooring on the main floor. Walking distance to Legion field, splash pad, shopping, school & church. Easy commute with direct access to highway 41. Quick closing is available. As per sellers direction minimum 24hrs notice required on all written offers. (id:51532)
Tags
| Property Summary |
|---|
| Building |
|---|
| Land |
|---|
| Level | Rooms | Dimensions |
|---|---|---|
| Basement | Utility room | Measurements not available |
| Storage | Measurements not available | |
| Lower level | Recreation room | Measurements not available |
| Main level | Primary Bedroom | 11'5" x 9'0" |
| Bedroom | 7'5" x 6'4" | |
| Kitchen | 15'1" x 11'8" | |
| Living room | 23'6" x 11'0" | |
| Full bathroom | 7'5" x 4'11" | |
| Family room | 23'0" x 12'0" |
| Features | |||||
|---|---|---|---|---|---|
| Attached Garage | Refrigerator | Hood Fan | |||
| Stove | None | ||||







































