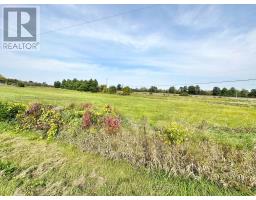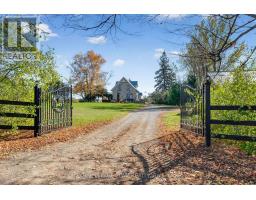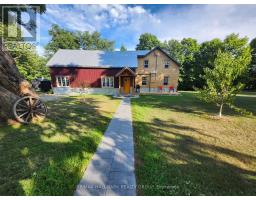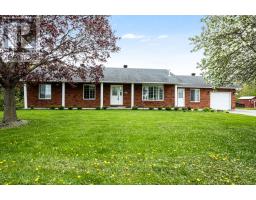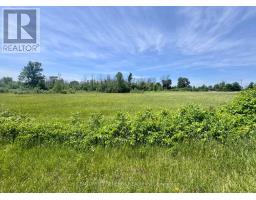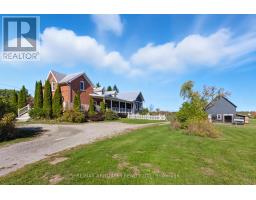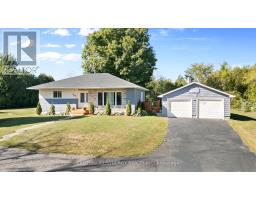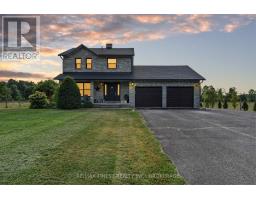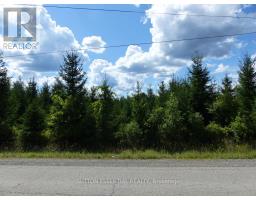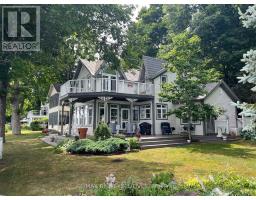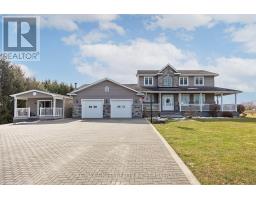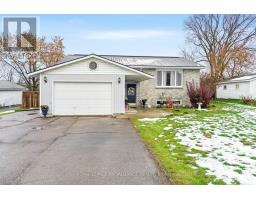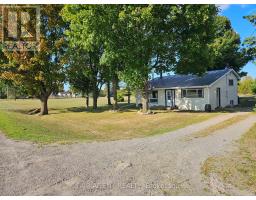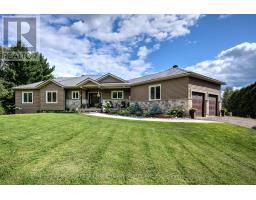177 COUNTY ROAD 29 ROAD, Elizabethtown-Kitley, Ontario, CA
Address: 177 COUNTY ROAD 29 ROAD, Elizabethtown-Kitley, Ontario
Summary Report Property
- MKT IDX12524932
- Building TypeHouse
- Property TypeSingle Family
- StatusBuy
- Added1 days ago
- Bedrooms3
- Bathrooms1
- Area700 sq. ft.
- DirectionNo Data
- Added On17 Nov 2025
Property Overview
Welcome to 177 County Road 29 in Frankville, where country charm meets modern comfort. Just 20 minutes north of Brockville, this beautifully updated 3 bedroom, 1 bath home sits on a peaceful 0.35 acre lot with a fully fenced backyard, perfect for kids, pets, and relaxing evenings outdoors. Step inside to find thoughtful updates throughout, including a freshly finished basement (2023) with a cozy electric fireplace, an updated bathroom (2019), and a bright sunroom off the primary bedroom. Major upgrades ensure peace of mind with a new submersible well pump (2024), furnace and ductwork (2017), natural gas conversion (2021), central air (2017), and a brand-new back deck (2025).The real showstopper is the heated 27' x 52' detached garage which is ideal for hobbyists, storage, or anyone in need of serious workspace. Plus an additional 10' x 14' shed for all the extras. Warm, efficient, and move-in ready, this property offers the perfect blend of rural tranquility and modern convenience. (id:51532)
Tags
| Property Summary |
|---|
| Building |
|---|
| Level | Rooms | Dimensions |
|---|---|---|
| Basement | Utility room | 3.04 m x 1.77 m |
| Recreational, Games room | 7.99 m x 7.11 m | |
| Laundry room | 5.2 m x 3.67 m | |
| Other | 3.25 m x 3.78 m | |
| Main level | Kitchen | 5.09 m x 3.43 m |
| Living room | 3.21 m x 3.33 m | |
| Dining room | 3.82 m x 3.33 m | |
| Bedroom | 3.71 m x 2.53 m | |
| Bedroom | 3.47 m x 2.53 m | |
| Primary Bedroom | 3.18 m x 3.68 m | |
| Bathroom | 2.2 m x 1.57 m |
| Features | |||||
|---|---|---|---|---|---|
| Detached Garage | Garage | Dryer | |||
| Water Heater | Stove | Washer | |||
| Refrigerator | Central air conditioning | Fireplace(s) | |||































