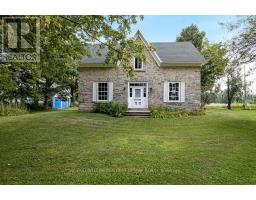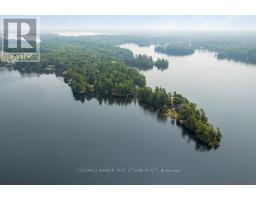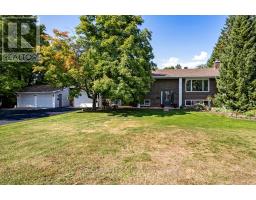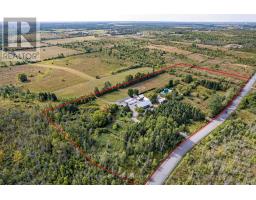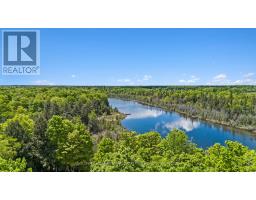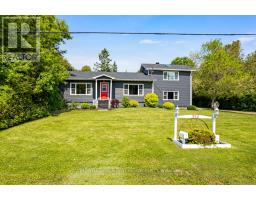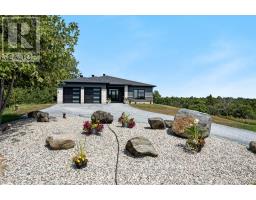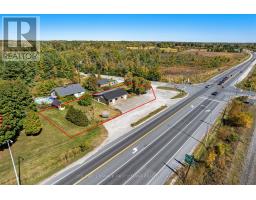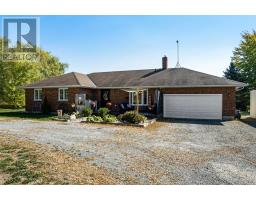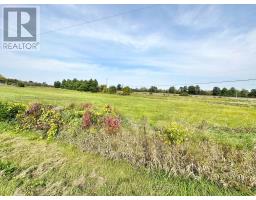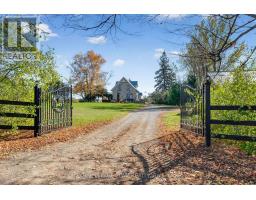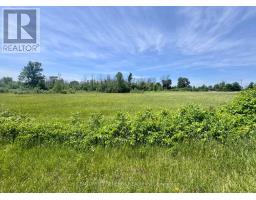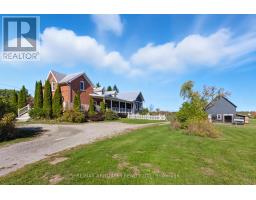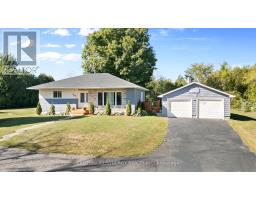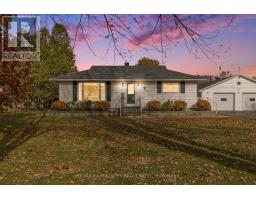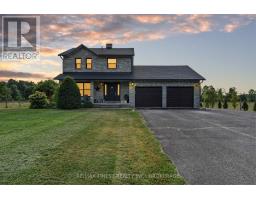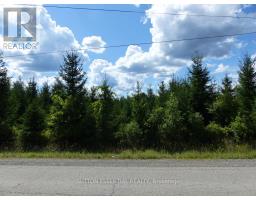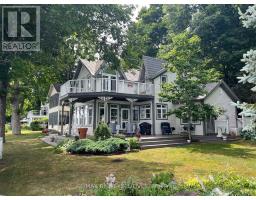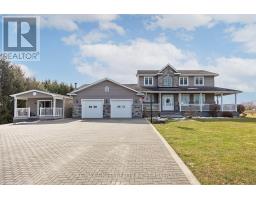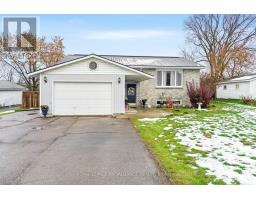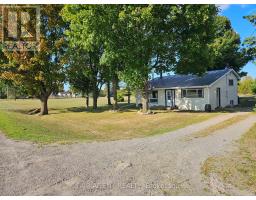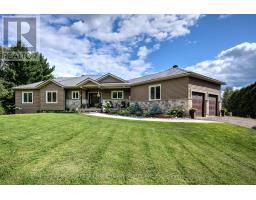467 LAKE ELOIDA ROAD, Elizabethtown-Kitley, Ontario, CA
Address: 467 LAKE ELOIDA ROAD, Elizabethtown-Kitley, Ontario
Summary Report Property
- MKT IDX12362181
- Building TypeHouse
- Property TypeSingle Family
- StatusBuy
- Added1 weeks ago
- Bedrooms5
- Bathrooms3
- Area1500 sq. ft.
- DirectionNo Data
- Added On11 Nov 2025
Property Overview
Attractive, curb-appeal, brick bungalow with attached single garage plus, detached garage-workshop. Picturesque setting for the 4+1 bedroom, 2.5 bathroom home on 3.5 acres that backs on quiet river for kayaking and canoeing. Inside, you have light-filled living spaces with pleasing décor and hardwood flooring. Welcoming front foyer offers big double closet and room for sitting bench. Comfortable living room has cast-iron Harman pellet stove on slate hearth and big bay window that allows natural light to flow throughout. Dining room open to living room and kitchen with patio doors to extra-large deck for outdoor living. White bright kitchen features coffee nook, built-in comer cabinet and display cabinetry. Laundry room has 2022 washer, 2022 dryer and convenient storage cupboards. Sunny primary bedroom includes two walk-in closets. Two other good-sized bedrooms that also have walk-in closets. Main 5-pc bathroom has two-sink vanity and large shower with seat. Added bonus is room with attached powder room and an outside door, for another bedroom - or possible office and studio. Lower level updated in 2022, including family room with pellet stove, rec room, fourth bedroom, two flex rooms and 4-pc bathroom plus lots of storage space. Attached garage has two entries, one on main floor and one on lower level. Detached insulated garage-workshop has 100 amps. Backyard ideal for staycations with covered tiered deck, 2023 Jacuzzi hot tub and 24 ft above-ground pool. Plus, unique silo gazebo for quiet relaxation or fun get-togethers with friends. You also have chicken coop, garden shed and room to garden or play. Then, there's the river for kayaking; kayak and canoe are included. Auto connected 2020 Generac. Hi-speed and cell service. On paved township maintained road. Just two minutes to Bellamy Lake and its boat launch. 20 mins to Brockville or 15 mins to Smiths Falls (id:51532)
Tags
| Property Summary |
|---|
| Building |
|---|
| Land |
|---|
| Level | Rooms | Dimensions |
|---|---|---|
| Lower level | Family room | 7.59 m x 3.86 m |
| Recreational, Games room | 6.27 m x 3.91 m | |
| Bedroom | 4.54 m x 3.91 m | |
| Den | 5.76 m x 3.14 m | |
| Den | 3.17 m x 1.54 m | |
| Bathroom | 13.5 m x 7.5 m | |
| Utility room | 5.76 m x 3.91 m | |
| Main level | Foyer | 3.48 m x 1.8 m |
| Bedroom 4 | 3.7 m x 3.6 m | |
| Living room | 4.29 m x 4.03 m | |
| Dining room | 3.78 m x 2.69 m | |
| Kitchen | 4.03 m x 3.53 m | |
| Laundry room | 1.67 m x 1.62 m | |
| Primary Bedroom | 4.24 m x 3.63 m | |
| Bedroom 2 | 4.44 m x 3.02 m | |
| Bedroom 3 | 3.47 m x 3.35 m | |
| Bathroom | 3.65 m x 1.98 m |
| Features | |||||
|---|---|---|---|---|---|
| Wooded area | Open space | Gazebo | |||
| Attached Garage | Garage | Inside Entry | |||
| Hot Tub | Water Heater | Water softener | |||
| Dishwasher | Dryer | Hood Fan | |||
| Stove | Washer | Refrigerator | |||
| Central air conditioning | Air exchanger | ||||










































