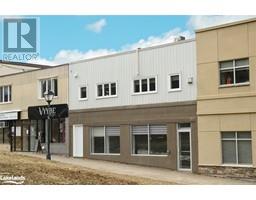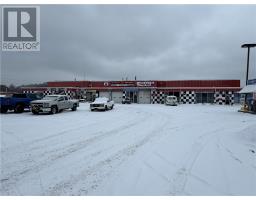8 GEORGE WALK, Elliot Lake, Ontario, CA
Address: 8 GEORGE WALK, Elliot Lake, Ontario
Summary Report Property
- MKT IDX10436482
- Building TypeHouse
- Property TypeSingle Family
- StatusBuy
- Added19 weeks ago
- Bedrooms2
- Bathrooms5
- Area0 sq. ft.
- DirectionNo Data
- Added On03 Dec 2024
Property Overview
Welcome to this unique residential property located in the heart of Elliot Lake, offering unparalleled opportunities for both businesses and homeowners alike. Situated in a high-traffic area, this property boasts exceptional exposure for businesses looking to thrive. With its strategic location, your venture is sure to capture the attention of passersby and locals alike, ensuring maximum visibility and foot traffic or transform the lower level into your own exclusive games room and recreational haven like no other. Parking is never an issue with ample space available, accommodating both customers and residents with ease, featuring and expansive garage space to accommodate all of your toys and equipment. Whether you're running a bustling business or enjoying the comforts of home, convenience is key, and this property delivers. Investors will find this property to be a golden opportunity, with its versatile layout and prime location offering endless possibilities for growth and return on investment. Whether you're looking to establish a thriving business or create a cozy residential retreat, this property is ready to fulfill your vision. Don't let this remarkable chance slip away to become a part of Elliot Lake's vibrant community. Seize the moment and make this property yours today! (id:51532)
Tags
| Property Summary |
|---|
| Building |
|---|
| Land |
|---|
| Level | Rooms | Dimensions |
|---|---|---|
| Second level | Living room | 6.4 m x 4.27 m |
| Living room | 6.4 m x 4.27 m | |
| Laundry room | 3.2 m x 2.44 m | |
| Laundry room | 3.2 m x 2.44 m | |
| Primary Bedroom | 4.27 m x 5.49 m | |
| Primary Bedroom | 4.27 m x 5.49 m | |
| Bathroom | 4.27 m x 4.57 m | |
| Bathroom | 4.27 m x 4.57 m | |
| Other | 4.27 m x 2.44 m | |
| Other | 4.27 m x 2.44 m | |
| Bathroom | 4.27 m x 2.74 m | |
| Bathroom | 4.27 m x 2.74 m | |
| Bedroom | 4.27 m x 5.64 m | |
| Bedroom | 4.27 m x 5.64 m | |
| Recreational, Games room | 4.27 m x 7.92 m | |
| Recreational, Games room | 4.27 m x 7.92 m | |
| Bathroom | Measurements not available | |
| Bathroom | Measurements not available | |
| Dining room | 6.71 m x 3.05 m | |
| Dining room | 6.71 m x 3.05 m | |
| Kitchen | 6.4 m x 4.57 m | |
| Kitchen | 6.4 m x 4.57 m | |
| Lower level | Office | 3.66 m x 3.96 m |
| Office | 3.66 m x 3.96 m | |
| Bathroom | 1.37 m x 1.52 m | |
| Bathroom | 1.37 m x 1.52 m | |
| Bathroom | Measurements not available | |
| Bathroom | Measurements not available | |
| Other | 1.37 m x 4.88 m | |
| Other | 1.37 m x 4.88 m | |
| Other | 1.37 m x 1.52 m | |
| Other | 1.37 m x 1.52 m | |
| Other | 8.53 m x 7.92 m | |
| Other | 8.53 m x 7.92 m | |
| Other | 8.84 m x 5.49 m | |
| Other | 8.84 m x 5.49 m |
| Features | |||||
|---|---|---|---|---|---|
| Attached Garage | Dishwasher | Dryer | |||
| Refrigerator | Stove | Washer | |||
| Wall unit | |||||













